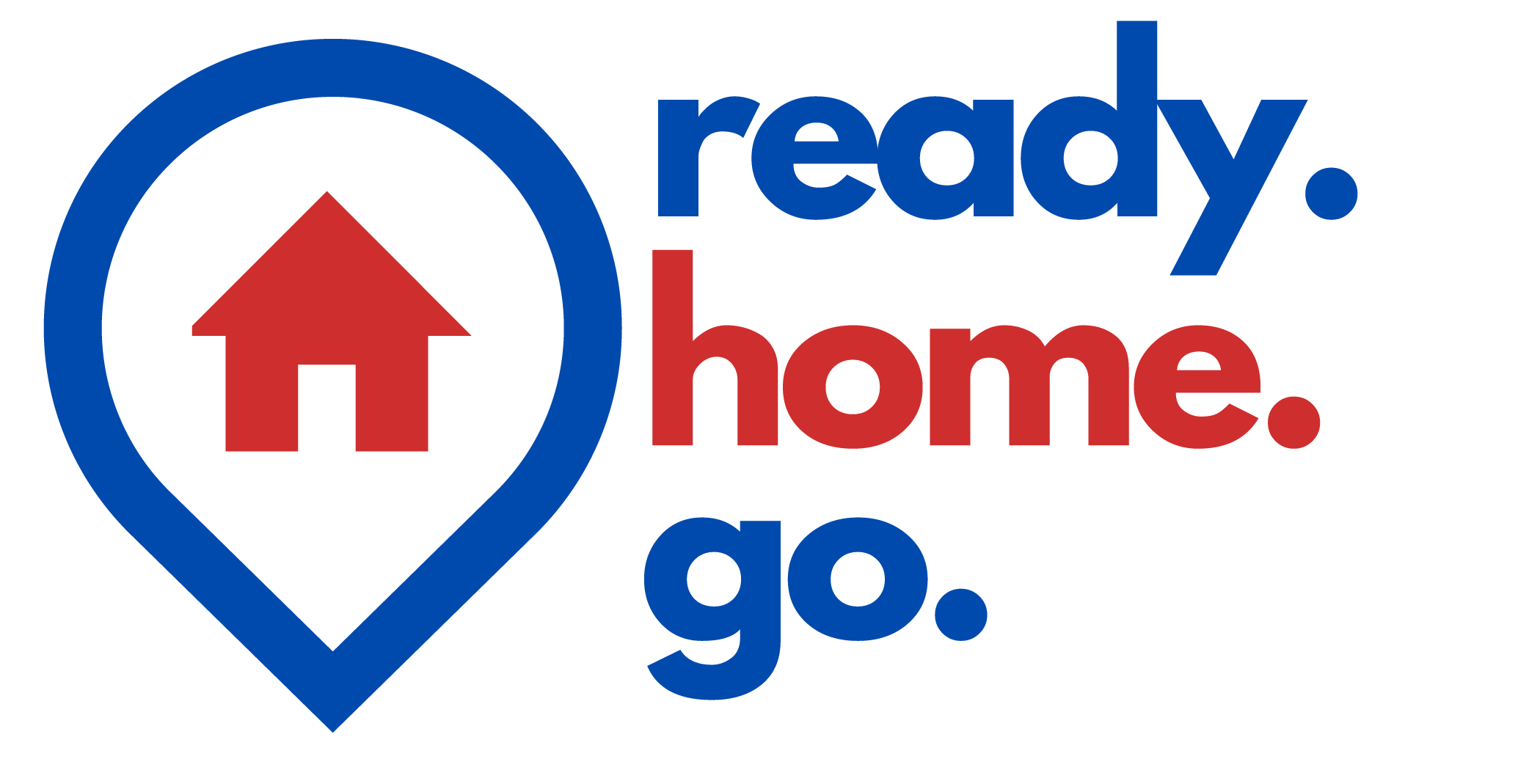6940 Bear Ridge RoadLockport, NY 14120




Mortgage Calculator
Monthly Payment (Est.)
$2,600Welcome to 6940 Bear Ridge Road. This truly one-of-a-kind, custom built home sits along Niagara County's Scenic Trail in the heart of Pendleton. Offering 2100+ square feet with the perfect blend of comfort, character, and open space. Located in the highly sought-after Starpoint School District, this property boasts 18+ acres of land with plenty of room for your RV's, trucks, four-wheelers, or any outdoor adventure you have in mind. There is plenty of room to hunt with stunning treed scenery. The home’s desirable layout features a spacious kitchen with a cook-top island, abundant counter space, and plenty of cabinetry-- ideal for cooking, entertaining, and everyday living. The kitchen opens to a grand dining area, perfectly sized for gatherings of family and friends. Enjoy beautiful natural light throughout the home, thanks to lovely bay windows and multiple skylights. Sliding doors from both the dining and living rooms lead to decks on either side of the house, providing serene views and fresh air at any time of day. The dining area displays a gorgeous antique wood burning stove. The inviting living room is flanked by a beautiful brick gas fireplace, creating a warm and welcoming atmosphere. A convenient first-floor laundry is located within the bath area. Upstairs, the versatile loft area can serve as a bedroom, living space, office, or hobby room and includes a full bath and generous storage/closet space. Step out onto the second-story deck to take in breathtaking sunsets over your own park-like setting. The partially finished basement offers a work area, heating, and a walk-out easement, while the oversized 2.5-car garage provides electricity, extra storage, and a back door for easy access to your yard. Showings begin immediately—don’t miss the opportunity to make this remarkable property your home. Welcome to Bear Ridge!
| 7 days ago | Listing first seen on site | |
| 7 days ago | Listing updated with changes from the MLS® |
The data relating to real estate on this website comes in part from the Internet Data Exchange (IDX) Program of NYSAMLS’s. Real estate listings held by firms other than are marked with the IDX logo and detailed information about them includes the Listing Broker’s Firm Name.
All information deemed reliable but not guaranteed and should be independently verified. All properties are subject to prior sale, change, or withdrawal. Neither the listing broker(s) nor shall be responsible for any typographical errors, misinformation, misprints, and shall be held totally harmless. © Last checked: 2025-08-18 07:17 PM UTC CNYIS, UNYREIS, WNYREIS. All rights reserved.


Did you know? You can invite friends and family to your search. They can join your search, rate and discuss listings with you.