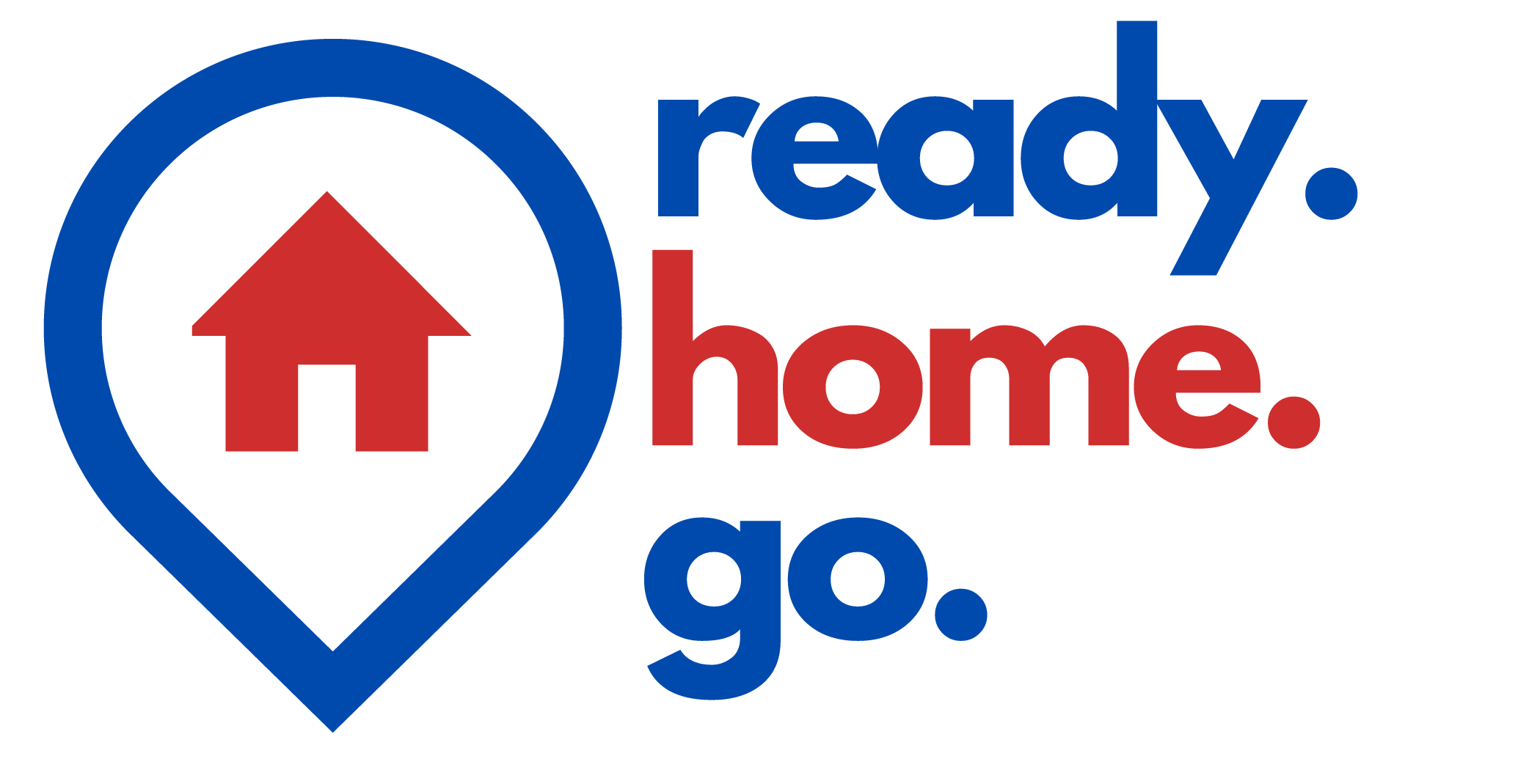|
Now is your chance to own an architect designed custom home in Syracuse’s newest sought-after neighborhood, Xavier Woods. With construction commencing in June, this stunning contemporary residence offers sleek design, clean lines, and a thoughtfully modern layout that blends open-concept living with functional style. Step into a space filled with natural light, high-end finishes, and a layout built for today’s lifestyle—perfect for entertaining, relaxing, or working from home. Every detail has been considered, from the spacious kitchen and living areas to the comfortable bedrooms and designer bathrooms. Located within walking distance to Syracuse University and just minutes from Downtown Syracuse, Xavier Woods offers exceptional convenience whether you're commuting to work, enjoying city dining, or catching a Syracuse University sporting event. This home qualifies for a seven-year tax abatement—no city or school taxes for seven full years, offering you significant savings and peace of mind as you settle into your new space. With only two lots left, now is the perfect time to secure your place in this neighborhood. Don’t miss your chance to own a brand-new contemporary home in one of Syracuse’s most exciting new developments.
| DAYS ON MARKET | 8 | LAST UPDATED | 5/24/2025 |
|---|---|---|---|
| COMMUNITY | Syracuse City-311500 | GARAGE SPACES | 2.0 |
| COUNTY | Onondaga | STATUS | Active |
| PROPERTY TYPE(S) | Single Family |
| School District | Syracuse |
|---|
| ADDITIONAL DETAILS | |
| AIR | Central Air |
|---|---|
| AIR CONDITIONING | Yes |
| APPLIANCES | Built-In Oven, Built-In Range, Built-In Refrigerator, Dishwasher, Disposal, Electric Water Heater, Exhaust Fan, Gas Cooktop, Gas Oven, Gas Range, Range Hood, Refrigerator |
| AREA | Syracuse City-311500 |
| BASEMENT | None |
| CONSTRUCTION | Frame |
| EXTERIOR | Blacktop Driveway |
| FIREPLACE | Yes |
| GARAGE | Yes |
| HEAT | Electric, Forced Air |
| HOA DUES | 180, Monthly |
| INTERIOR | Bath in Primary Bedroom, Bedroom on Main Level, Eat-in Kitchen, Granite Counters, Kitchen Island, Kitchen/Family Room Combo, Living/Dining Room, Pantry, Storage, Walk-In Pantry |
| LOT | 4160 sq ft |
| LOT DESCRIPTION | Rectangular, Rectangular Lot, Residential Lot |
| LOT DIMENSIONS | 52x80 |
| PARKING | Attached,Garage |
| SEWER | Connected |
| STORIES | 2 |
| STYLE | Contemporary, Two Story |
| TAXES | 0 |
| UTILITIES | Sewer Connected,Water Connected, |
| WATER | Connected,Public |
MORTGAGE CALCULATOR
TOTAL MONTHLY PAYMENT
0
P
I
*Estimate only
| / | |
We respect your online privacy and will never spam you. By submitting this form with your telephone number
you are consenting for Ready. Home.
Go. to contact you even if your name is on a Federal or State
"Do not call List".
Listing provided by: Stephen Case, Acropolis Realty Group LLC
The data relating to real estate on this web site comes in part from the Internet Data Exchange (IDX) Program of the New York State Alliance, powered by New York State Alliance. Real estate listings held by firms other than the owner of this site, are marked with the IDX logo and detailed information about them includes the Listing Broker's Firm Name.
All information deemed reliable but not guaranteed and should be independently verified. All properties are subject to prior sale, change or withdrawal. Neither the listing broker(s) nor this site's owner shall be responsible for any typographical errors, misinformation, misprints, and shall be held totally harmless.
© 2025 New York State Alliance. All rights reserved
All information deemed reliable but not guaranteed and should be independently verified. All properties are subject to prior sale, change or withdrawal. Neither the listing broker(s) nor this site's owner shall be responsible for any typographical errors, misinformation, misprints, and shall be held totally harmless.
© 2025 New York State Alliance. All rights reserved
This IDX solution is (c) Diverse Solutions 2025.

