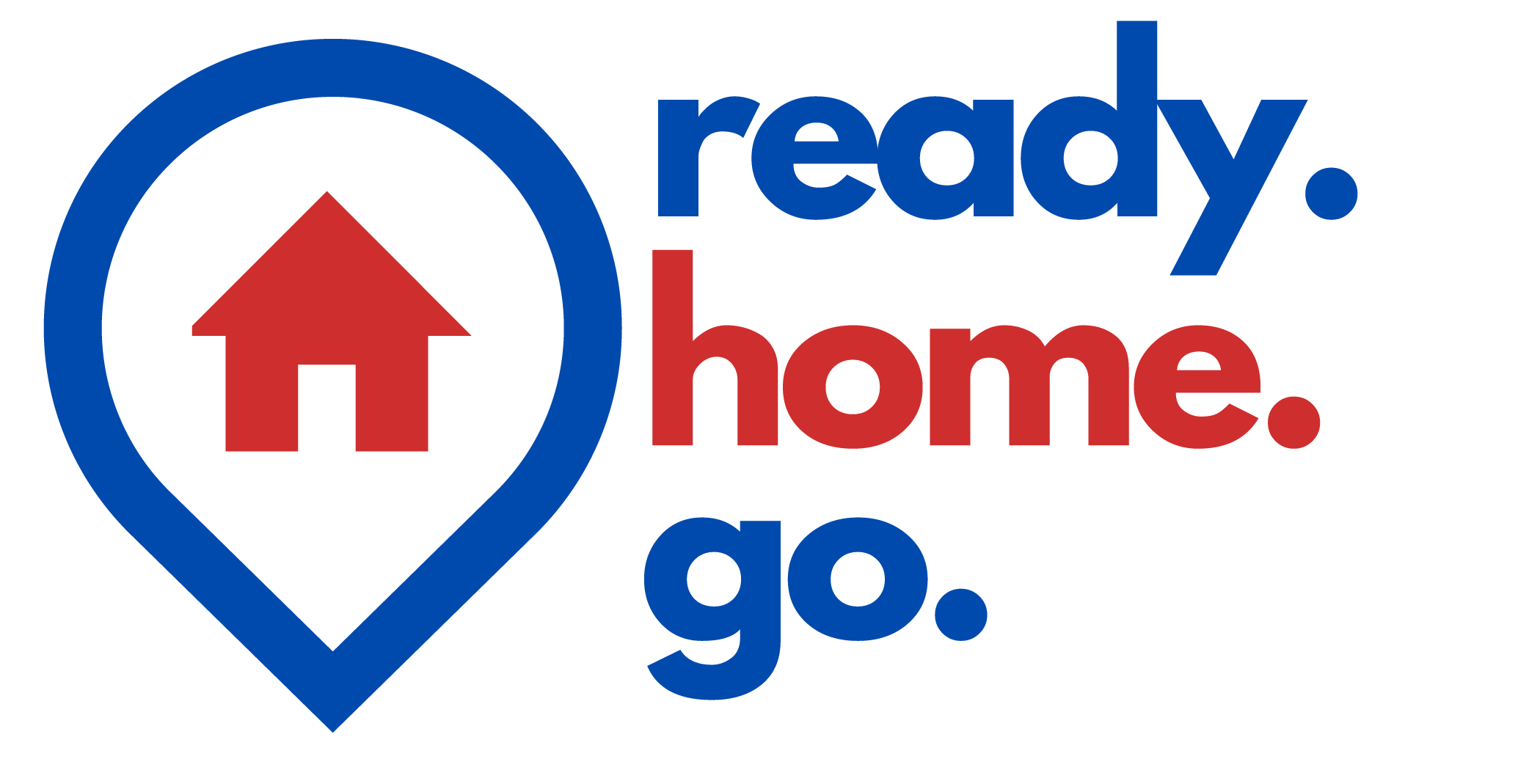|
Private, secluded, serene contemporary home on 8-acre lot among rolling hills quickly brings you back to nature. Open floor plan with living and dining rooms with kitchen under a sweeping knotty pine cathedral ceiling. Primary bedroom above in large, skylighted 250+ SF loft space, two carpeted bedrooms on first floor with renovated, radiant floor-heated full bath. Relax while watching deer and wildlife on the sweeping front lawn on your covered front porch or three-person window-enclosed hot tub room. Summer barbecues are even sweeter after cooling off after taking a dip in the pristine 32'x16' in-ground pool and deck surround with pool house as a frog looks over a nearby water feature. Walkout basement with second bath, stacked laundry, workshop and two finished rooms for office, exercise or guest room spaces. Back-up generator. Detached two-car garage and raised-bed gardens are a few steps away. A short drive to Walton, Delhi and I-88.
| DAYS ON MARKET | 8 | LAST UPDATED | 5/24/2025 |
|---|---|---|---|
| TRACT | Sunshine subdivision | YEAR BUILT | 1988 |
| COMMUNITY | Franklin-123289 | GARAGE SPACES | 2.0 |
| COUNTY | Delaware | STATUS | Active |
| PROPERTY TYPE(S) | Single Family |
| School District | Walton |
|---|
| ADDITIONAL DETAILS | |
| AIR | Window Unit(s) |
|---|---|
| AIR CONDITIONING | Yes |
| APPLIANCES | Appliances Negotiable, Dishwasher, Dryer, Electric Cooktop, Electric Water Heater, Free-Standing Range, Freezer, Microwave, Oven, Refrigerator, Washer |
| AREA | Franklin-123289 |
| BASEMENT | Full, Partially Finished, Walk-Out Access, Yes |
| CONSTRUCTION | PEX Plumbing, Wood Siding |
| EXTERIOR | Barbecue, Deck, Gravel Driveway, Hot Tub/Spa, Pool, Private Yard, Propane Tank - Owned, See Remarks |
| FIREPLACE | Yes |
| GARAGE | Yes |
| HEAT | Baseboard, Electric, Radiant, Radiant Floor |
| INTERIOR | Bedroom on Main Level, Breakfast Bar, Cathedral Ceiling(s), Ceiling Fan(s), Den, Entrance Foyer, Great Room, Home Office, Hot Tub/Spa, Living/Dining Room, Loft, Natural Woodwork, Separate/Formal Dining Room, Separate/Formal Living Room, Skylights, Window Treatments |
| LOT | 8 acre(s) |
| LOT DESCRIPTION | Irregular Lot, Rural Lot, Secluded, Wooded |
| LOT DIMENSIONS | 331x1238 |
| PARKING | Detached,Garage,Storage |
| POOL DESCRIPTION | In Ground |
| SEWER | Septic Tank |
| STORIES | 1 |
| STYLE | Contemporary |
| SUBDIVISION | Sunshine subdivision |
| TAXES | 4414 |
| UTILITIES | Cable Available,Electricity Connected,High Speed Internet Available, |
| WATER | Well |
MORTGAGE CALCULATOR
TOTAL MONTHLY PAYMENT
0
P
I
*Estimate only
| / | |
We respect your online privacy and will never spam you. By submitting this form with your telephone number
you are consenting for Ready. Home.
Go. to contact you even if your name is on a Federal or State
"Do not call List".
Listing provided by: James Michalowski GRI, Howard Hanna
The data relating to real estate on this web site comes in part from the Internet Data Exchange (IDX) Program of the New York State Alliance, powered by New York State Alliance. Real estate listings held by firms other than the owner of this site, are marked with the IDX logo and detailed information about them includes the Listing Broker's Firm Name.
All information deemed reliable but not guaranteed and should be independently verified. All properties are subject to prior sale, change or withdrawal. Neither the listing broker(s) nor this site's owner shall be responsible for any typographical errors, misinformation, misprints, and shall be held totally harmless.
© 2025 New York State Alliance. All rights reserved
All information deemed reliable but not guaranteed and should be independently verified. All properties are subject to prior sale, change or withdrawal. Neither the listing broker(s) nor this site's owner shall be responsible for any typographical errors, misinformation, misprints, and shall be held totally harmless.
© 2025 New York State Alliance. All rights reserved
This IDX solution is (c) Diverse Solutions 2025.

