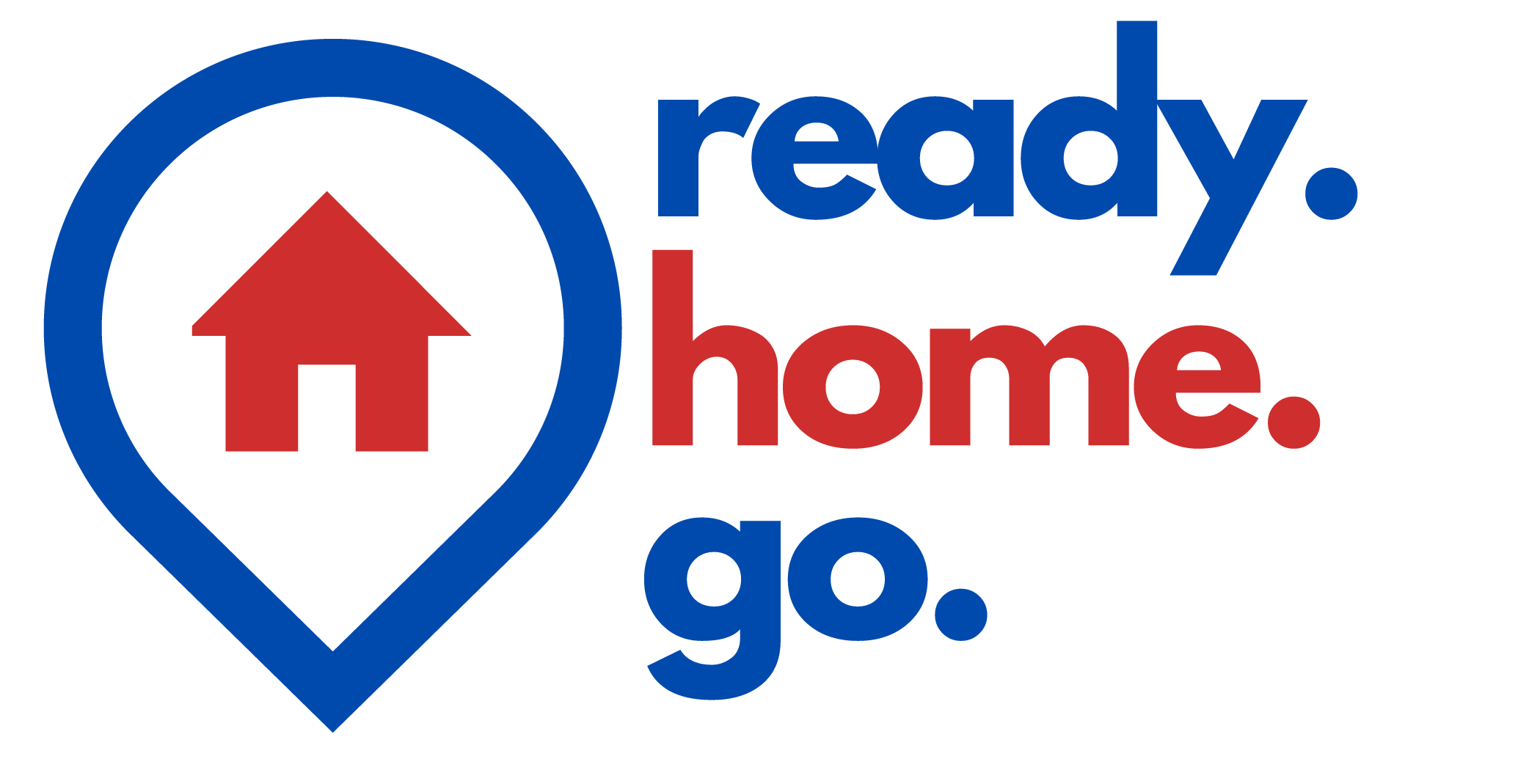|
SURPRISE INSIDE! SO MUCH NEW! GORGEOUS MAPLE KITCHEN W/STAINLESS APPLIANCES *FORMAL DINING W/HARDWOODS & BEAUTIFUL WOOD CEILING * EXTRA-LARGE LIVING ROOM W/PELLET STOVE & PLUSH CARPETING *1ST FLOOR LAUNDRY/PANTRY *SPACIOUS PRIMARY BEDROOM *BRAND NEW BATH W/OVERSIZED SHOWER ENCLOSURE * BEDROOM #2 W/PLUSH CARPETING *MODERN 2ND BATH W/TUB-SHOWER COMBO *OFFICE/DEN/BEDROOM #3 * LARGE MUDROOM/REAR ENTRANCE * AMAZING NEW TREX L-SHAPED DECK W/VINYL RAILINGS - OVERLOOKS AREA PREPPED FOR RECTANGULAR SWIMMING POOL . . OR PATIO * COUNTRY SIZE COVERED FRONT PORCH *20 X 30 WALKOUT BASEMENT W/EPOXY PAINTED FLOOR *2024 IMPROVEMENTS INCLUDE OFFICE CONVERTED TO 2ND FULL BATH, CARPETING, FURNACE, CENTRAL AIR, WATER HEATER, TEAR-OFF ROOF, LIGHTS & ELECTRICAL UPGRADES, NEW CULLIGAN WELL WATER COMPONENTS * ONE CAR GARAGE/POLE BARN WITH METAL ROOF. . . ALL ON COUNTRY SIZE .79 ACRE LOT! ORIGINAL STRUCTURE IS A 920 SF MANUFACTURED HOME (1969) RENOVATED AND ADDITION ADDED WITH WALKOUT BASEMENT IN 1998-2000 INCREASING LIVING SPACE TO 1,628 SQ.FT. MEASURED BY LISTING AGENT . . . . NEGOTIATIONS TUESDAY JUNE 3RD @ 12 NOON - PLEASE ALLOW 24 HRS FOR SELLERS TO RESPOND . . WATCH THE VIDEO!!!!
| DAYS ON MARKET | 8 | LAST UPDATED | 5/24/2025 |
|---|---|---|---|
| YEAR BUILT | 1969 | COMMUNITY | Conesus-242400 |
| GARAGE SPACES | 1.0 | COUNTY | Livingston |
| STATUS | Active | PROPERTY TYPE(S) | Single Family |
| School District | Livonia |
|---|---|
| Elementary School | Livonia Primary |
| Jr. High School | Livonia Junior High |
| High School | Livonia Senior High |
| ADDITIONAL DETAILS | |
| AIR | Central Air |
|---|---|
| AIR CONDITIONING | Yes |
| APPLIANCES | Dishwasher, Dryer, Electric Water Heater, Gas Oven, Gas Range, Microwave, Refrigerator, Washer |
| AREA | Conesus-242400 |
| BASEMENT | Partial, Sump Pump, Walk-Out Access, Yes |
| CONSTRUCTION | Copper Plumbing, Vinyl Siding |
| EXTERIOR | Blacktop Driveway, Deck, Gravel Driveway, Propane Tank - Leased |
| FIREPLACE | Yes |
| GARAGE | Yes |
| HEAT | Forced Air, Propane |
| INTERIOR | Bedroom on Main Level, Eat-in Kitchen, Main Level Primary, Natural Woodwork, Pantry, Programmable Thermostat, Separate/Formal Dining Room, Separate/Formal Living Room, Sliding Glass Door(s) |
| LOT | 0.7971 acre(s) |
| LOT DESCRIPTION | Agricultural, Irregular Lot, Rural Lot |
| LOT DIMENSIONS | 198x175 |
| PARKING | Detached,Garage,Driveway |
| SEWER | Septic Tank |
| STORIES | 1 |
| STYLE | Ranch |
| TAXES | 1654 |
| UTILITIES | Cable Available,Electricity Connected,High Speed Internet Available, Electric - Circuit Breakers |
| WATER | Well |
MORTGAGE CALCULATOR
TOTAL MONTHLY PAYMENT
0
P
I
*Estimate only
| / | |
We respect your online privacy and will never spam you. By submitting this form with your telephone number
you are consenting for Ready. Home.
Go. to contact you even if your name is on a Federal or State
"Do not call List".
Listing provided by: Robert A. Schreiber, RE/MAX Realty Group
The data relating to real estate on this web site comes in part from the Internet Data Exchange (IDX) Program of the New York State Alliance, powered by New York State Alliance. Real estate listings held by firms other than the owner of this site, are marked with the IDX logo and detailed information about them includes the Listing Broker's Firm Name.
All information deemed reliable but not guaranteed and should be independently verified. All properties are subject to prior sale, change or withdrawal. Neither the listing broker(s) nor this site's owner shall be responsible for any typographical errors, misinformation, misprints, and shall be held totally harmless.
© 2025 New York State Alliance. All rights reserved
All information deemed reliable but not guaranteed and should be independently verified. All properties are subject to prior sale, change or withdrawal. Neither the listing broker(s) nor this site's owner shall be responsible for any typographical errors, misinformation, misprints, and shall be held totally harmless.
© 2025 New York State Alliance. All rights reserved
This IDX solution is (c) Diverse Solutions 2025.

