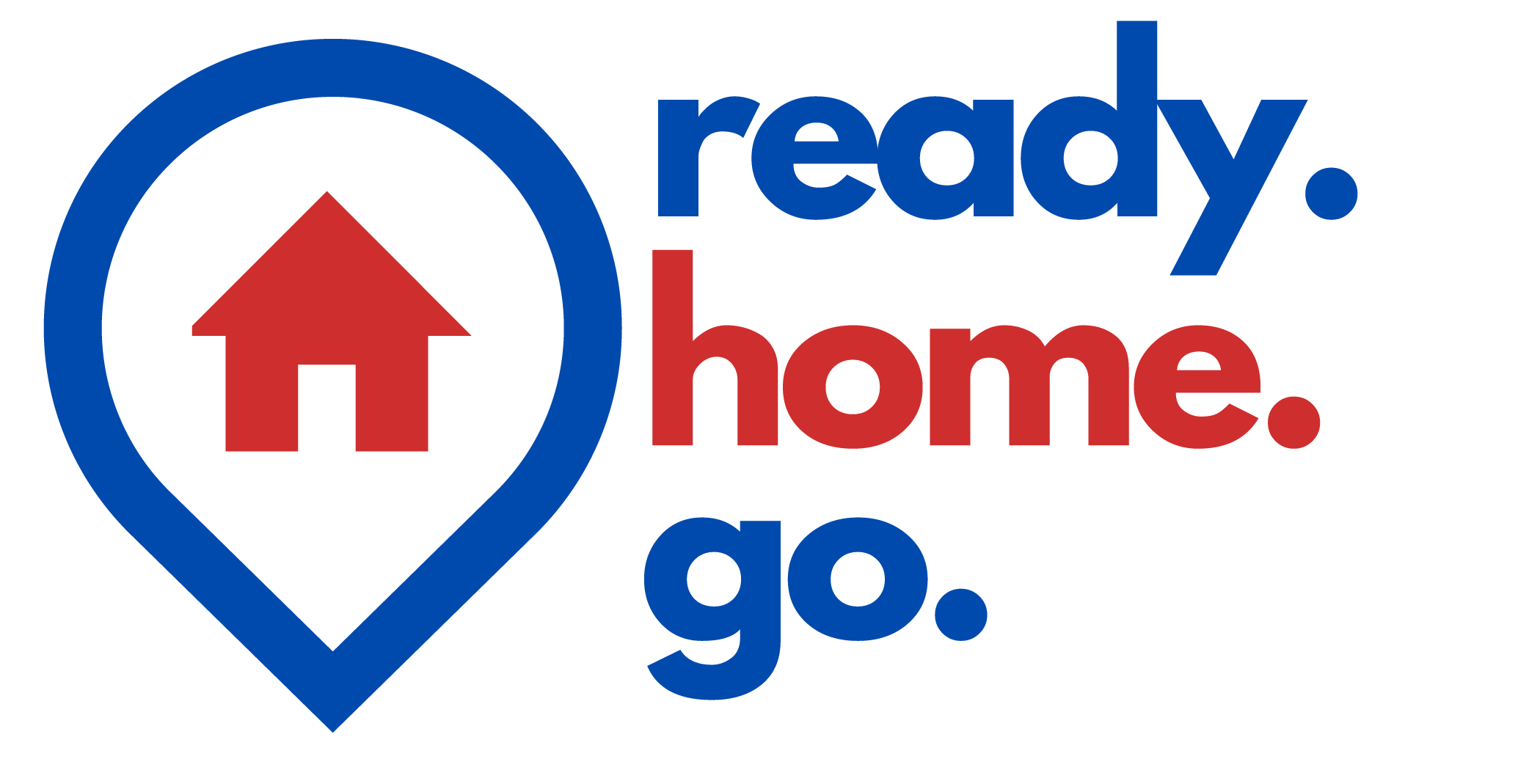|
This home was well thought out and has more details than what is allowed in description. - 8’ poured conc. Foundation which I tarred/waterproofed and then wrapped with heavy plastic for extra protection. -2x6 walls, top grade plywood for roof, etc. this is a well built home. - Master Bathroom has small waterfall into corner tub and TV. - garage is fits 2 cars deep and has built in workbench and storage. -Driveway can park 5+ cars - Living room has a great open feel with approx.. 26’ ceiling. - The beach is approx. 229 steps from house. The community has a street dance in the summer, 4th of July on the beach with fireworks, the infamous Labor Day parade and so much more! -You will love this neighborhood – my house is too big now so I bought the house behind me so I could stay in this neighborhood; that’s how much I like it. -Antique newell post and black walnut stairs, finished attic with another storage room, mechanical safety interlock for gas feed generator2023. Pella Tilt-in windows, new toilet, vanity and faucet in downstairs ½ bath. Outlets above Kit. Cabinets and within wall shelves in LR for accent lights. Dry basement could be rec. room- currently has partially finished room for computer/ office or bedroom. Basement also has plumbing poured into floor for basement bathroom. -New quality carpet upstairs April 2025 – not that cheap “builders grade” crap. - Upstairs Laundry centrally located by bedrms., kitchen also has Pantry closet. This home has A LOT to offer!! Don’t miss out. Open House Saturday May 3 and Sunday May 4th 12-3pm
| DAYS ON MARKET | 1 | LAST UPDATED | 4/25/2025 |
|---|---|---|---|
| YEAR BUILT | 2002 | COMMUNITY | Evans-144489 |
| GARAGE SPACES | 2.0 | COUNTY | Erie |
| STATUS | Active | PROPERTY TYPE(S) | Single Family |
| School District | Lake Shore (Evans-Brant) |
|---|
| ADDITIONAL DETAILS | |
| APPLIANCES | Dishwasher, Dryer, Electric Oven, Electric Range, Gas Water Heater, Microwave, Refrigerator, Washer |
|---|---|
| AREA | Evans-144489 |
| BASEMENT | Full, Partially Finished, Sump Pump, Yes |
| CONSTRUCTION | Frame, Vinyl Siding |
| EXTERIOR | Concrete Driveway, Patio |
| GARAGE | Yes |
| HEAT | Forced Air, Gas |
| INTERIOR | Attic, Living/Dining Room, Other, See Remarks |
| LOT | 6251 sq ft |
| LOT DESCRIPTION | Other, Rectangular, See Remarks |
| LOT DIMENSIONS | 50x125 |
| PARKING | Attached,Garage |
| SEWER | Connected |
| STORIES | 2 |
| STYLE | Other, See Remarks |
| TAXES | 5980 |
| UTILITIES | Sewer Connected,Water Connected, |
| VIEW | Yes |
| VIEW DESCRIPTION | Water |
| WATER | Connected,Public |
| WATERFRONT DESCRIPTION | Lake |
MORTGAGE CALCULATOR
TOTAL MONTHLY PAYMENT
0
P
I
*Estimate only
| / | |
We respect your online privacy and will never spam you. By submitting this form with your telephone number
you are consenting for Chris
Vassallo to contact you even if your name is on a Federal or State
"Do not call List".
Listing provided by: David White, Owner Entry.com
The data relating to real estate on this web site comes in part from the Internet Data Exchange (IDX) Program of the New York State Alliance, powered by New York State Alliance. Real estate listings held by firms other than the owner of this site, are marked with the IDX logo and detailed information about them includes the Listing Broker's Firm Name.
All information deemed reliable but not guaranteed and should be independently verified. All properties are subject to prior sale, change or withdrawal. Neither the listing broker(s) nor this site's owner shall be responsible for any typographical errors, misinformation, misprints, and shall be held totally harmless.
© 2025 New York State Alliance. All rights reserved
All information deemed reliable but not guaranteed and should be independently verified. All properties are subject to prior sale, change or withdrawal. Neither the listing broker(s) nor this site's owner shall be responsible for any typographical errors, misinformation, misprints, and shall be held totally harmless.
© 2025 New York State Alliance. All rights reserved
This IDX solution is (c) Diverse Solutions 2025.

