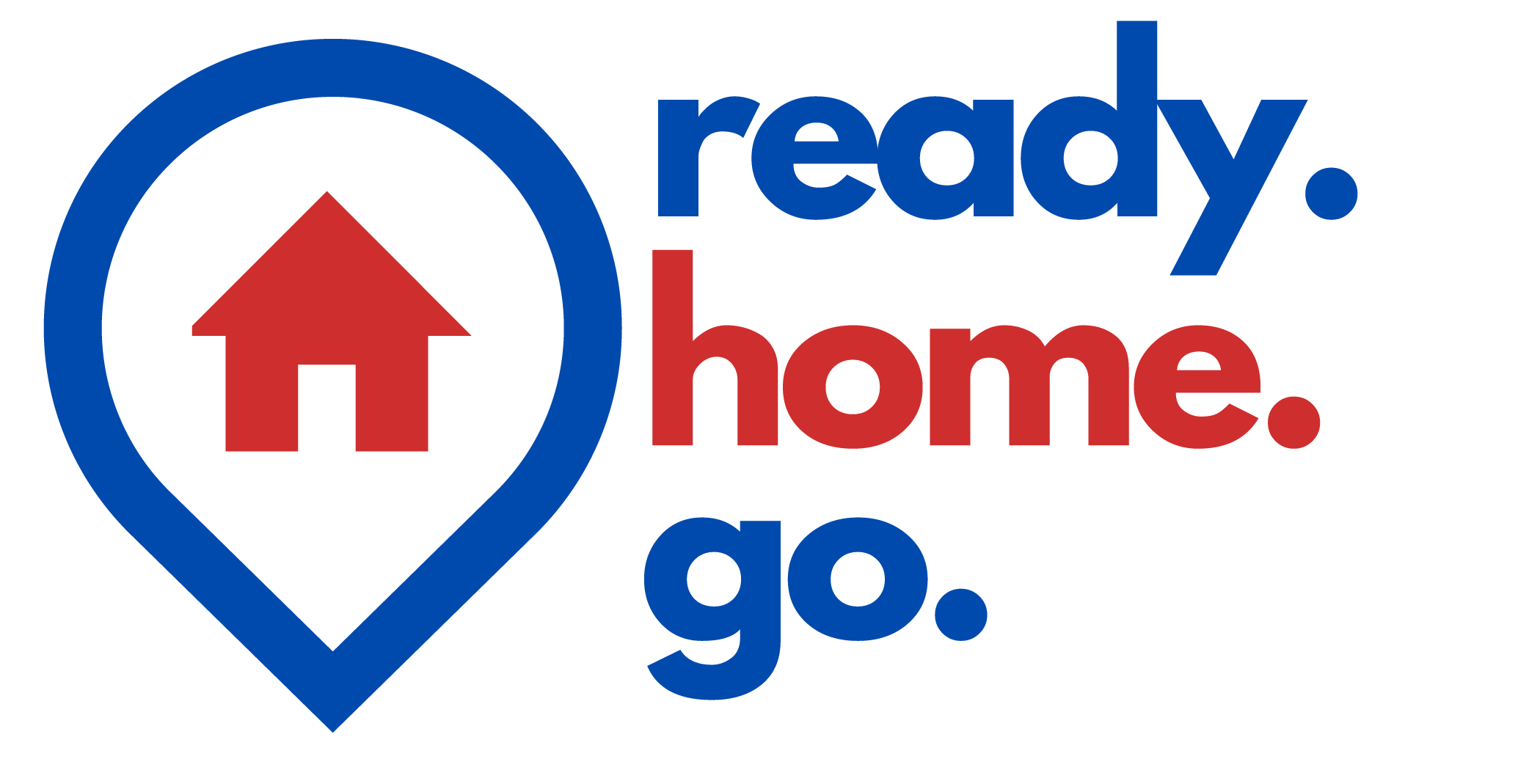|
This Depew cape cod offers the perfect blend of character and comfort. The home features 3 bedrooms, 2.5 baths, a welcoming living room with gas fireplace, and a spacious dining area. The kitchen has been thoughtfully updated with modern appliances. Original hardwood floors add warmth throughout, with a first-floor bedroom and updated bathroom flooring. Upstairs, two generously sized bedrooms each have walk-in closets. The backyard is set up for summer enjoyment with an 18’ pool, hot tub, and covered patio. Located near shops, dining, and parks. Negotiations commence at 10:00a on 5/31/25.
| DAYS ON MARKET | 8 | LAST UPDATED | 5/24/2025 |
|---|---|---|---|
| YEAR BUILT | 1950 | COMMUNITY | Depew Village-Lancaster-145201 |
| GARAGE SPACES | 1.0 | COUNTY | Erie |
| STATUS | Active | PROPERTY TYPE(S) | Single Family |
| School District | Depew |
|---|---|
| Elementary School | Cayuga Heights Elementary |
| Jr. High School | Depew Middle |
| High School | Depew High |
| ADDITIONAL DETAILS | |
| APPLIANCES | Dishwasher, Gas Cooktop, Gas Water Heater, Microwave, Refrigerator |
|---|---|
| AREA | Depew Village-Lancaster-145201 |
| BASEMENT | Full, Partially Finished, Yes |
| CONSTRUCTION | Vinyl Siding |
| EXTERIOR | Awning(s), Blacktop Driveway, Fully Fenced, Hot Tub/Spa, Patio, Pool |
| FIREPLACE | Yes |
| GARAGE | Yes |
| HEAT | Baseboard, Gas, Hot Water |
| INTERIOR | Bedroom on Main Level, Living/Dining Room, Separate/Formal Living Room |
| LOT | 6970 sq ft |
| LOT DESCRIPTION | Corner Lot, Irregular Lot, Residential Lot |
| LOT DIMENSIONS | 64x142 |
| PARKING | Detached,Garage |
| POOL DESCRIPTION | Above Ground |
| SEWER | Connected |
| STORIES | 2 |
| STYLE | Cape Cod |
| TAXES | 5457 |
| UTILITIES | Cable Available,Sewer Connected,Water Connected, |
| WATER | Connected,Public |
MORTGAGE CALCULATOR
TOTAL MONTHLY PAYMENT
0
P
I
*Estimate only
| / | |
We respect your online privacy and will never spam you. By submitting this form with your telephone number
you are consenting for Ready. Home.
Go. to contact you even if your name is on a Federal or State
"Do not call List".
Listing provided by: Aydin Mahallati, HUNT Real Estate Corporation
The data relating to real estate on this web site comes in part from the Internet Data Exchange (IDX) Program of the New York State Alliance, powered by New York State Alliance. Real estate listings held by firms other than the owner of this site, are marked with the IDX logo and detailed information about them includes the Listing Broker's Firm Name.
All information deemed reliable but not guaranteed and should be independently verified. All properties are subject to prior sale, change or withdrawal. Neither the listing broker(s) nor this site's owner shall be responsible for any typographical errors, misinformation, misprints, and shall be held totally harmless.
© 2025 New York State Alliance. All rights reserved
All information deemed reliable but not guaranteed and should be independently verified. All properties are subject to prior sale, change or withdrawal. Neither the listing broker(s) nor this site's owner shall be responsible for any typographical errors, misinformation, misprints, and shall be held totally harmless.
© 2025 New York State Alliance. All rights reserved
This IDX solution is (c) Diverse Solutions 2025.

