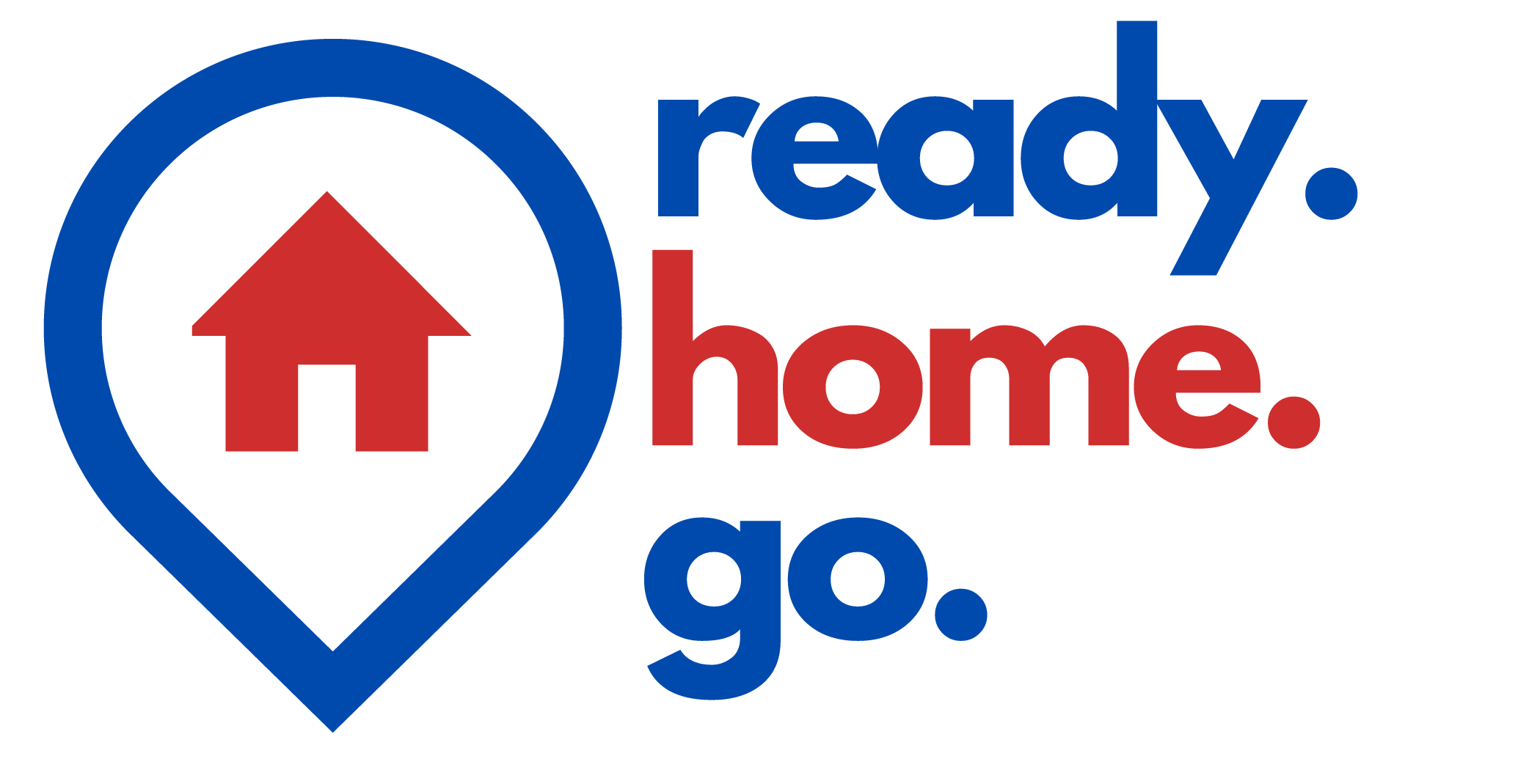|
Who wants to live in a mansion that was part of the development of Cheektowaga & helped launch Grover Cleveland's presidential career? 7000 SF masterpiece was built w/exquisite craftmanship/style/sophistication. As you enter you will notice a huge foyer w/coffer ceiling/natural woodwork/cozy reception area w/FP. The elegant woodwork throughout the home showcases the skilled carpentry of yester years. Formal parlor has gold leaf adorned ceilings & wall of windows great entertainment space that leads to a nice sitting room w/pocket doors. Enjoy a private LR to relax, large eat in kit has huge brick FP/plenty of space to cook. 1st floor office w/built ins allows for you to work from home. Enjoy your indoor pool complete w/full bath/dressing room/sauna, plus a 6 car garage, private grounds/outdoor patio for those summer parties, plenty of parking or convert space back to your private tennis ct. 2nd floor features 6 beds, 3 full baths, which is currently being used as a primary en suite Attic can be in-law/attendants quarters, guest suite rec room/ or converted to additional bedrooms also perfect for theater/ game room. Great opportunity to live in a piece of WNY history.
| DAYS ON MARKET | 5 | LAST UPDATED | 5/5/2025 |
|---|---|---|---|
| YEAR BUILT | 1827 | COMMUNITY | Cheektowaga-143089 |
| GARAGE SPACES | 6.0 | COUNTY | Erie |
| STATUS | Active | PROPERTY TYPE(S) | Single Family |
| School District | Cheektowaga |
|---|
| ADDITIONAL DETAILS | |
| AIR | Central Air |
|---|---|
| AIR CONDITIONING | Yes |
| APPLIANCES | Dishwasher, Disposal, Free-Standing Range, Freezer, Gas Oven, Gas Range, Gas Water Heater, Humidifier, Oven |
| AREA | Cheektowaga-143089 |
| BASEMENT | Full, Partially Finished, Sump Pump, Yes |
| CONSTRUCTION | Brick |
| EXTERIOR | Blacktop Driveway, Hot Tub/Spa, Patio, Private Yard, See Remarks, Tennis Court(s) |
| GARAGE | Yes |
| HEAT | Forced Air, Gas |
| INTERIOR | Attic, Ceiling Fan(s), Central Vacuum, Convertible Bedroom, Den, Dry Bar, Eat-in Kitchen, Entrance Foyer, Home Office, Hot Tub/Spa, Kitchen Island, Natural Woodwork, Other, Sauna, See Remarks, Separate/Formal Dining Room, Separate/Formal Living Room, Skylights, Sliding Glass Door(s), Storage, Walk-In Pantry |
| LOT | 1.4 acre(s) |
| LOT DESCRIPTION | Irregular Lot, Residential Lot, Secluded |
| LOT DIMENSIONS | 281x313 |
| PARKING | Attached,Electricity,Garage,Heated Garage,Storage,Workshop in Garage,Garage Door Opener |
| POOL DESCRIPTION | Indoor |
| SEWER | Connected |
| STORIES | 3 |
| STYLE | Traditional, Victorian |
| TAXES | 18760 |
| UTILITIES | Cable Available,Sewer Connected,Water Connected, Electric - Circuit Breakers |
| WATER | Connected,Public |
MORTGAGE CALCULATOR
TOTAL MONTHLY PAYMENT
0
P
I
*Estimate only
| / | |
We respect your online privacy and will never spam you. By submitting this form with your telephone number
you are consenting for Ready. Home.
Go. to contact you even if your name is on a Federal or State
"Do not call List".
Listing provided by: Kimberly A Nemeth, Howard Hanna WNY Inc
The data relating to real estate on this web site comes in part from the Internet Data Exchange (IDX) Program of the New York State Alliance, powered by New York State Alliance. Real estate listings held by firms other than the owner of this site, are marked with the IDX logo and detailed information about them includes the Listing Broker's Firm Name.
All information deemed reliable but not guaranteed and should be independently verified. All properties are subject to prior sale, change or withdrawal. Neither the listing broker(s) nor this site's owner shall be responsible for any typographical errors, misinformation, misprints, and shall be held totally harmless.
© 2025 New York State Alliance. All rights reserved
All information deemed reliable but not guaranteed and should be independently verified. All properties are subject to prior sale, change or withdrawal. Neither the listing broker(s) nor this site's owner shall be responsible for any typographical errors, misinformation, misprints, and shall be held totally harmless.
© 2025 New York State Alliance. All rights reserved
This IDX solution is (c) Diverse Solutions 2025.

