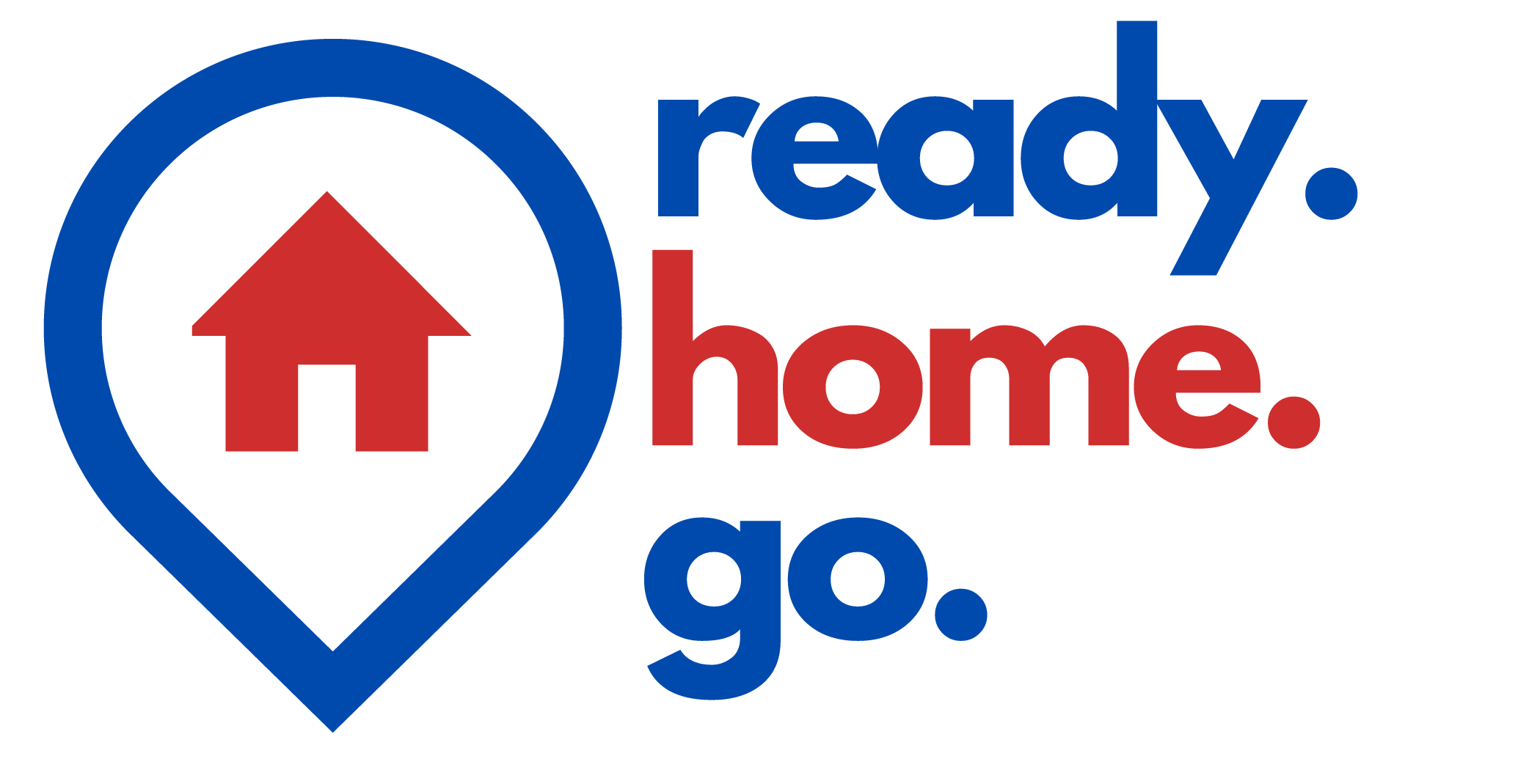|
You will Love the Open Floor Plan in this 1152 sq ft 2 bedroom, 1 bathroom home. There is a 2 car garage that sure will come in handy and be nice to have. A large almost private yard with a storage shed and tree lined on one side. Enjoy relaxing on your back deck or your small resin entrance area for a chair or two. There is a patio that connects the garage to the entrance to the home. Your dining room is in the front of the home with large windows to bring in the sunshine and many built-in cabinets. Then step down into your kitchen with a pantry and lots of cabinets and a center island. And open from the kitchen is a nice sized living room with large windows. There are 2 bedrooms. And one large bathroom that is connected to the primary bedroom and the hallway with a step in shower. You'll love spiffing it up to make it your own.
| DAYS ON MARKET | 1 | LAST UPDATED | 4/25/2025 |
|---|---|---|---|
| TRACT | The Woodlands | YEAR BUILT | 1996 |
| COMMUNITY | Lockport-Town-292600 | GARAGE SPACES | 2.0 |
| COUNTY | Niagara | STATUS | Active |
| PROPERTY TYPE(S) | Mobile/Manufactured |
| School District | Lockport |
|---|
| ADDITIONAL DETAILS | |
| AIR | Central Air |
|---|---|
| AIR CONDITIONING | Yes |
| APPLIANCES | Dishwasher, Gas Water Heater |
| AREA | Lockport-Town-292600 |
| BASEMENT | None |
| CONSTRUCTION | Vinyl Siding |
| EXTERIOR | Blacktop Driveway, Deck, Patio |
| GARAGE | Yes |
| HEAT | Forced Air, Gas |
| INTERIOR | Bedroom on Main Level, Ceiling Fan(s), Kitchen Island, Main Level Primary, Pantry, Separate/Formal Living Room |
| LOT | 7500 sq ft |
| LOT DESCRIPTION | Near Public Transit, Rectangular, Residential Lot |
| LOT DIMENSIONS | 50x150 |
| PARKING | Detached,Garage,Storage,Garage Door Opener |
| SEWER | Connected |
| STORIES | 1 |
| STYLE | Manufactured Home |
| SUBDIVISION | The Woodlands |
| TAXES | 0 |
| UTILITIES | Cable Available,High Speed Internet Available,Sewer Connected,Water Connected, |
| WATER | Connected,Public |
MORTGAGE CALCULATOR
TOTAL MONTHLY PAYMENT
0
P
I
*Estimate only
| / | |
We respect your online privacy and will never spam you. By submitting this form with your telephone number
you are consenting for Chris
Vassallo to contact you even if your name is on a Federal or State
"Do not call List".
Listing provided by: Kathryn V Kozakowski, HUNT Real Estate Corporation
The data relating to real estate on this web site comes in part from the Internet Data Exchange (IDX) Program of the New York State Alliance, powered by New York State Alliance. Real estate listings held by firms other than the owner of this site, are marked with the IDX logo and detailed information about them includes the Listing Broker's Firm Name.
All information deemed reliable but not guaranteed and should be independently verified. All properties are subject to prior sale, change or withdrawal. Neither the listing broker(s) nor this site's owner shall be responsible for any typographical errors, misinformation, misprints, and shall be held totally harmless.
© 2025 New York State Alliance. All rights reserved
All information deemed reliable but not guaranteed and should be independently verified. All properties are subject to prior sale, change or withdrawal. Neither the listing broker(s) nor this site's owner shall be responsible for any typographical errors, misinformation, misprints, and shall be held totally harmless.
© 2025 New York State Alliance. All rights reserved
This IDX solution is (c) Diverse Solutions 2025.

