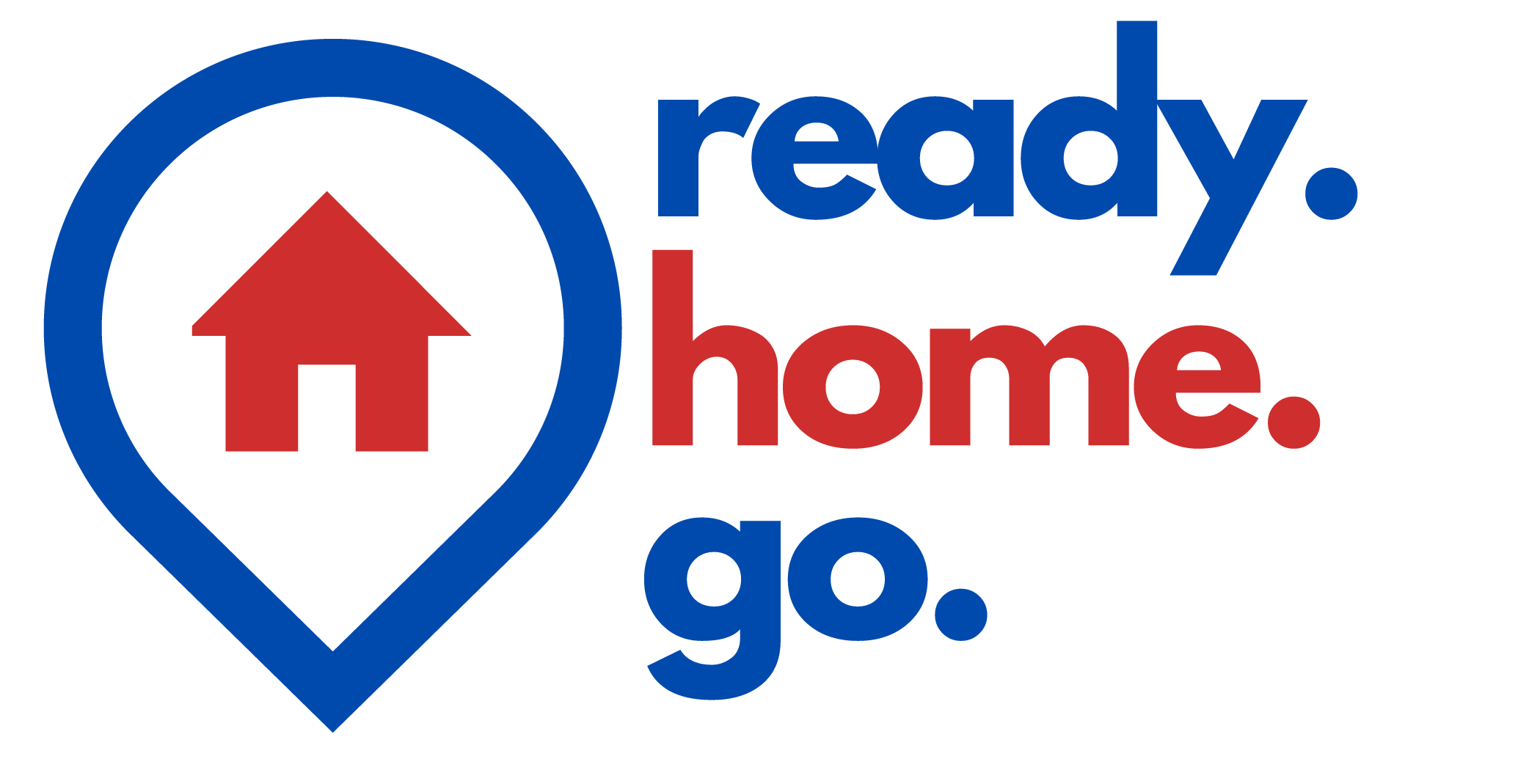|
Welcome to this absolutely adorable cozy ranch located on prestigous Lincoln avenue right across from gazebo.This lovely home sits on a spacious fully fenced and private lot perfect for warm weather enjoyment.As soon as you enter into this warm home you will notice some classic features such as built in china cabinets and bookshelf.Warm gas fireplace in living room keeps you cozy in chilly weather.Bright and sunny dining room with huge picture window overlookng yard.Great kitchen with newer stainless steel appliances that will stay.Large and bright sunroom with woodburning fireplace that is perfect for three seasons or possibly 4 with fireplace going.Newer butcher block countertop in kitchen.Newer furnace,central air,hot water tank and updated electrical.Two very large bedrooms with tons of closet space.This home offers front porch,back deck and patio.Some newer vinyl windows as well.Sunny deck off primary bedroom.Awesome bathroom with huge glass block window for optimal natural light,soaking tub and separate stand up shower.Nicely finished rec room in basement.Basement also has glass blocks throughout along with 8 foot ceilings.Some newer closet doors.Convenient shed in yard for extra outdoor storage. This home is close to all stores,schools,restaurants and more! A fabulous home at a great price!Home sold in as is condition.Showings start immediately with delayed negotiations on Wednesday April 30 by 5pm.Beautiful pictures coming soon!
| DAYS ON MARKET | 1 | LAST UPDATED | 4/25/2025 |
|---|---|---|---|
| YEAR BUILT | 1953 | COMMUNITY | Lockport-City-290900 |
| GARAGE SPACES | 1.0 | COUNTY | Niagara |
| STATUS | Active | PROPERTY TYPE(S) | Single Family |
| School District | Lockport |
|---|
| ADDITIONAL DETAILS | |
| AIR | Central Air |
|---|---|
| AIR CONDITIONING | Yes |
| APPLIANCES | Dishwasher, Dryer, Free-Standing Range, Gas Water Heater, Microwave, Oven, Refrigerator, Washer |
| AREA | Lockport-City-290900 |
| BASEMENT | Full, Partially Finished, Yes |
| CONSTRUCTION | Aluminum Siding |
| EXTERIOR | Concrete Driveway, Deck, Enclosed Porch, Fully Fenced, Patio, Porch |
| FIREPLACE | Yes |
| GARAGE | Yes |
| HEAT | Electric, Forced Air |
| INTERIOR | Bedroom on Main Level, Entrance Foyer, Main Level Primary, Separate/Formal Dining Room, Separate/Formal Living Room |
| LOT | 0.37 acre(s) |
| LOT DESCRIPTION | Near Public Transit, Rectangular, Residential Lot |
| LOT DIMENSIONS | 80x200 |
| PARKING | Attached,Garage,Circular Driveway,Garage Door Opener |
| SEWER | Connected |
| STORIES | 1 |
| STYLE | Ranch |
| TAXES | 5304 |
| UTILITIES | Cable Available,Sewer Connected,Water Connected, Electric - Circuit Breakers |
| WATER | Connected,Public |
MORTGAGE CALCULATOR
TOTAL MONTHLY PAYMENT
0
P
I
*Estimate only
| / | |
We respect your online privacy and will never spam you. By submitting this form with your telephone number
you are consenting for Chris
Vassallo to contact you even if your name is on a Federal or State
"Do not call List".
Listing provided by: Kathleen T Peglau, Century 21 North East
The data relating to real estate on this web site comes in part from the Internet Data Exchange (IDX) Program of the New York State Alliance, powered by New York State Alliance. Real estate listings held by firms other than the owner of this site, are marked with the IDX logo and detailed information about them includes the Listing Broker's Firm Name.
All information deemed reliable but not guaranteed and should be independently verified. All properties are subject to prior sale, change or withdrawal. Neither the listing broker(s) nor this site's owner shall be responsible for any typographical errors, misinformation, misprints, and shall be held totally harmless.
© 2025 New York State Alliance. All rights reserved
All information deemed reliable but not guaranteed and should be independently verified. All properties are subject to prior sale, change or withdrawal. Neither the listing broker(s) nor this site's owner shall be responsible for any typographical errors, misinformation, misprints, and shall be held totally harmless.
© 2025 New York State Alliance. All rights reserved
This IDX solution is (c) Diverse Solutions 2025.

