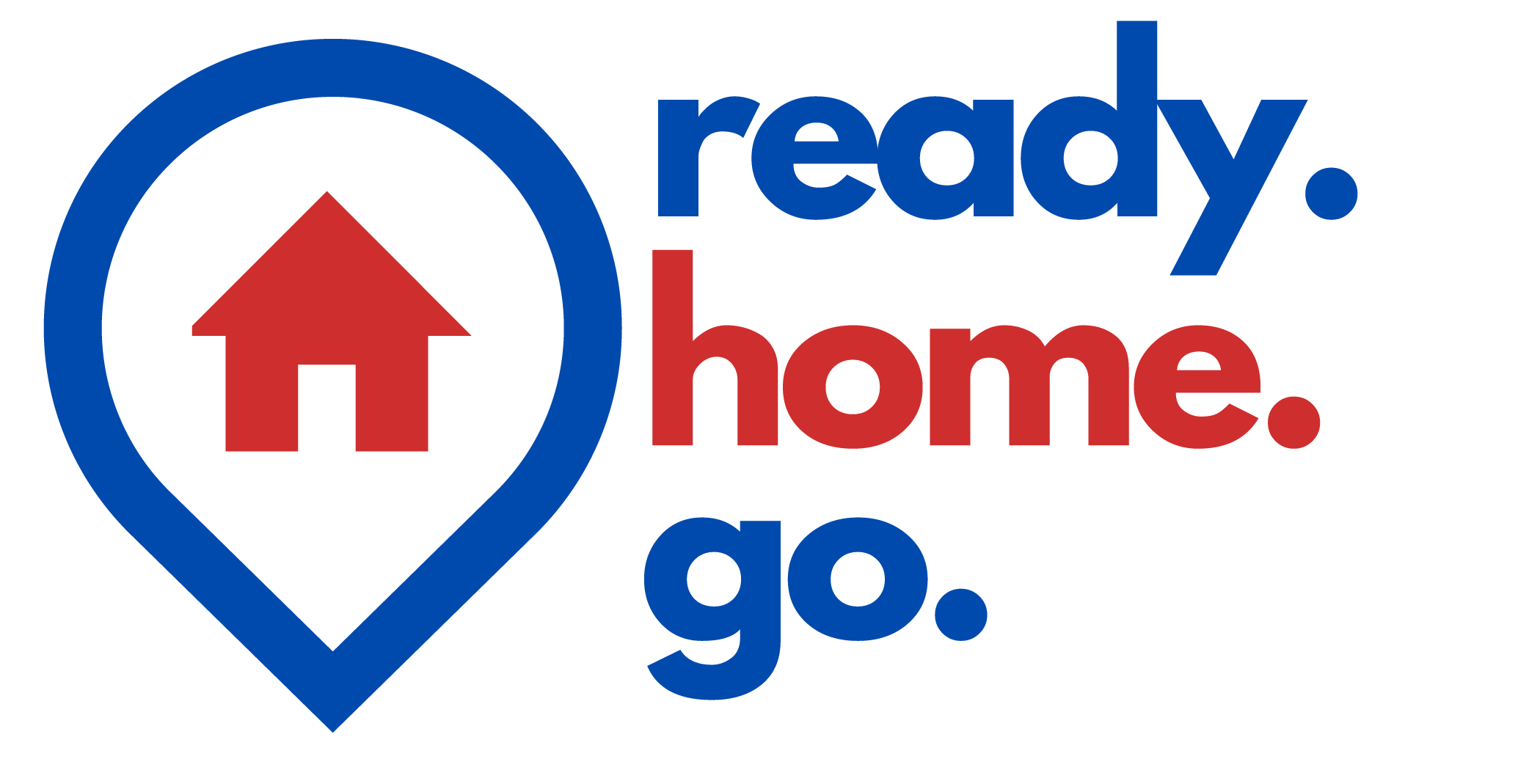|
OPEN HOUSES- SATURDAY 4/26 FROM 1-3PM, SUNDAY 4/27 FROM 12-2PM, MONDAY 4/28 FROM 5-7PM. Welcome to this beautifully maintained 4-bedroom, 2.5-bath home offering over 3,000 square feet of living space, perfectly situated on a large, fully fenced lot in the highly sought-after Williamsville School District! From the moment you step into the welcoming front entryway with ceramic tile flooring, you'll feel right at home. The main floor features a bright and open living room that flows seamlessly into a generous dining area—ideal for entertaining. The bright and extra large eat-in kitchen has abundant cabinets, expansive counter space, and sliding glass doors that open to a low-maintenance composite deck and stamped patio—perfect for summer gatherings. Relax in the fabulous family room showcasing cathedral ceilings, exposed wooden beams, a stunning wood-burning fireplace with brick surround and wood mantle, and a wall of windows with custom blinds that flood the space with natural light. A first-floor office with charming wainscoting and a decorative fireplace provides a quiet retreat for work or study. Upstairs, you'll find 4 spacious bedrooms, all with ceiling fans and generous closet space. The shared main bath features tile flooring and a deep bathtub. The Owner’s ensuite is your personal sanctuary with a large bedroom, dual closets, and a private bath that includes a jetted tub, stand-up shower, dual sinks, linen closet, and skylight! A bonus loft area overlooks the family room and makes a perfect home office, library/reading nook, or fitness space. The full and partially finished basement extends your living area with a recreation room including a dry bar, workshop, plenty of storage and complete with glass block windows for added privacy and light. Convenience continues with a first-floor laundry area/mudroom with ample storage off of the 2.5-car attached garage. Prime location just minutes from shopping, restaurants, and all of the conveniences of Transit Road! Updates include freshly painted walls, newer Central Air and Carpeting, Hot Water Tank 2023, Furnace 2025. Showings begin at the Open House Sat 4/26 from 1-3pm. Offers to be in by Thursday 5/1 at 12pm.
| DAYS ON MARKET | 1 | LAST UPDATED | 4/25/2025 |
|---|---|---|---|
| YEAR BUILT | 1990 | COMMUNITY | Clarence-143200 |
| GARAGE SPACES | 2.0 | COUNTY | Erie |
| STATUS | Active | PROPERTY TYPE(S) | Single Family |
| School District | Williamsville |
|---|---|
| High School | Williamsville East High |
| ADDITIONAL DETAILS | |
| AIR | Central Air |
|---|---|
| AIR CONDITIONING | Yes |
| APPLIANCES | Dishwasher, Dryer, Gas Water Heater, Washer |
| AREA | Clarence-143200 |
| BASEMENT | Finished, Full, Partially Finished, Sump Pump, Yes |
| CONSTRUCTION | Brick, Copper Plumbing, Vinyl Siding |
| EXTERIOR | Concrete Driveway |
| FIREPLACE | Yes |
| GARAGE | Yes |
| HEAT | Forced Air, Gas |
| INTERIOR | Bar, Bath in Primary Bedroom, Cathedral Ceiling(s), Ceiling Fan(s), Convertible Bedroom, Den, Dry Bar, Eat-in Kitchen, Entrance Foyer, Great Room, Home Office, Loft, Natural Woodwork, Separate/Formal Dining Room, Separate/Formal Living Room, Skylights, Sliding Glass Door(s), Storage, Workshop |
| LOT | 0.28 acre(s) |
| LOT DESCRIPTION | Rectangular, Residential Lot |
| LOT DIMENSIONS | 85x145 |
| PARKING | Attached,Electricity,Garage,Driveway |
| SEWER | Connected |
| STORIES | 2 |
| STYLE | Colonial, Two Story |
| TAXES | 10550 |
| UTILITIES | Electricity Connected,Sewer Connected,Water Connected, Electric - Underground,Circuit Breakers |
| WATER | Connected,Public |
MORTGAGE CALCULATOR
TOTAL MONTHLY PAYMENT
0
P
I
*Estimate only
| / | |
We respect your online privacy and will never spam you. By submitting this form with your telephone number
you are consenting for Chris
Vassallo to contact you even if your name is on a Federal or State
"Do not call List".
Listing provided by: Jennifer E Manz, Keller Williams Realty WNY
The data relating to real estate on this web site comes in part from the Internet Data Exchange (IDX) Program of the New York State Alliance, powered by New York State Alliance. Real estate listings held by firms other than the owner of this site, are marked with the IDX logo and detailed information about them includes the Listing Broker's Firm Name.
All information deemed reliable but not guaranteed and should be independently verified. All properties are subject to prior sale, change or withdrawal. Neither the listing broker(s) nor this site's owner shall be responsible for any typographical errors, misinformation, misprints, and shall be held totally harmless.
© 2025 New York State Alliance. All rights reserved
All information deemed reliable but not guaranteed and should be independently verified. All properties are subject to prior sale, change or withdrawal. Neither the listing broker(s) nor this site's owner shall be responsible for any typographical errors, misinformation, misprints, and shall be held totally harmless.
© 2025 New York State Alliance. All rights reserved
This IDX solution is (c) Diverse Solutions 2025.

