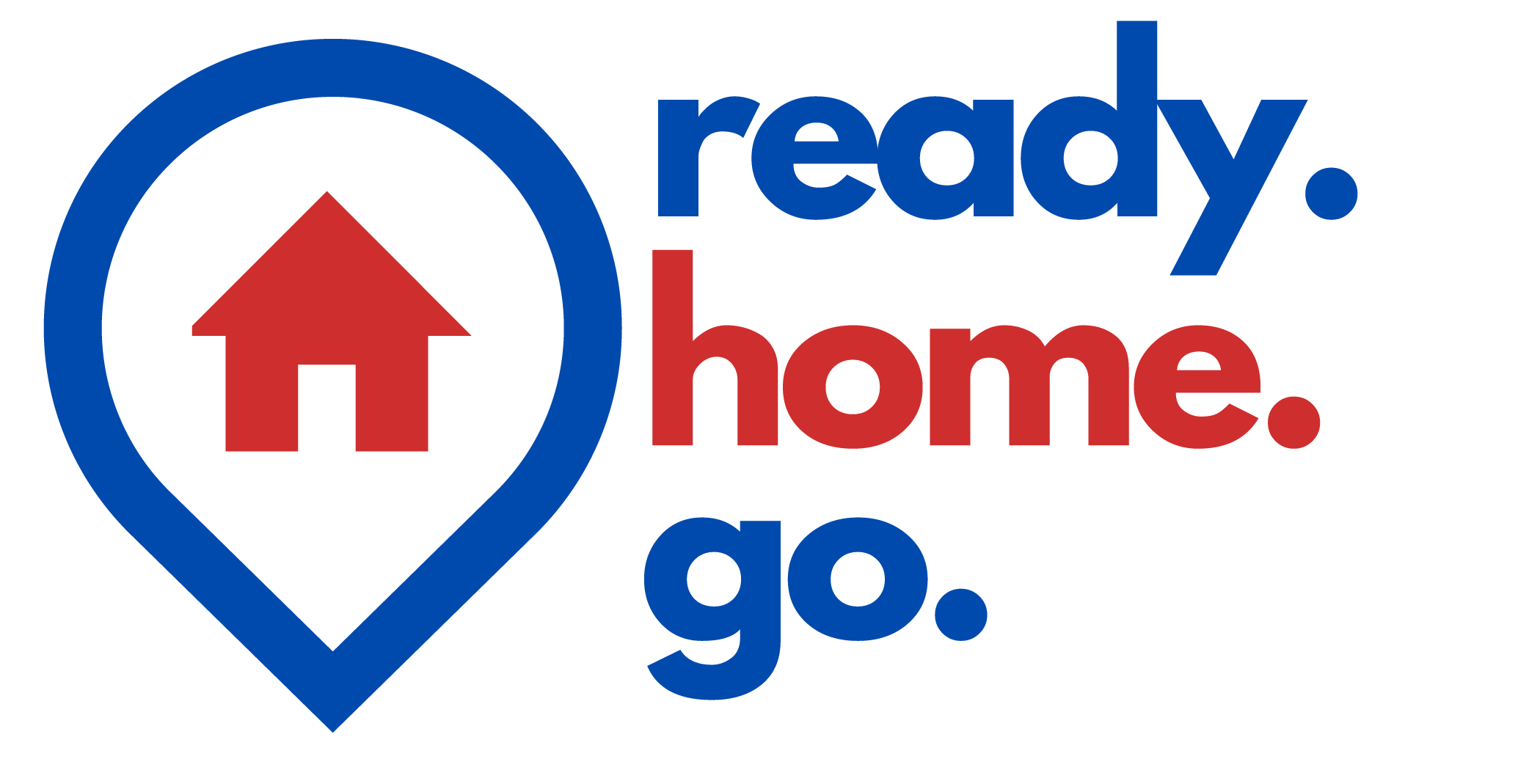|
Welcome to 2654 Ferchen Street! This inviting and beautifully updated 4-bedroom, 2.5-bath home is nestled in the highly sought-after Wheatfield School District. Offering a perfect blend of comfort and convenience, the well-maintained single-family residence features a bright living room, a formal dining area, and a cozy family room—ideal for gatherings or quiet evenings. The kitchen comes equipped with modern appliances, ready for your culinary creations. The spacious primary bedroom includes an en-suite bathroom, while the additional bedrooms offer generous space and abundant natural light. Brand-new carpeting has been installed throughout, and the home has been freshly painted, making it truly move-in ready. Enjoy the peace of a quiet street with quick access to Niagara Falls Boulevard and major highways—combining suburban tranquility with city convenience. The large backyard is perfect for entertaining, gardening, or simply relaxing outdoors. Showings are available immediately! Negotiations begin Wednesday, May 7th at 12:00 PM. Stop by the open House: Wednesday, April 30th, 5:00–7:00 PM
| DAYS ON MARKET | 1 | LAST UPDATED | 4/25/2025 |
|---|---|---|---|
| TRACT | Settlers Run Pt 02 | YEAR BUILT | 1995 |
| COMMUNITY | Wheatfield-294000 | GARAGE SPACES | 2.0 |
| COUNTY | Niagara | STATUS | Active |
| PROPERTY TYPE(S) | Single Family |
| School District | Niagara Wheatfield |
|---|---|
| Elementary School | Errick Road Elementary |
| Jr. High School | Edward Town Middle |
| High School | Niagara-Wheatfield Senior High |
| ADDITIONAL DETAILS | |
| AIR | Central Air |
|---|---|
| AIR CONDITIONING | Yes |
| APPLIANCES | Dishwasher, Dryer, Electric Cooktop, Freezer, Gas Water Heater, Microwave, Refrigerator, Washer |
| AREA | Wheatfield-294000 |
| BASEMENT | Full, Sump Pump, Yes |
| CONSTRUCTION | Vinyl Siding |
| EXTERIOR | Blacktop Driveway, Deck |
| GARAGE | Yes |
| HEAT | Forced Air, Gas |
| INTERIOR | Bath in Primary Bedroom, Breakfast Area, Ceiling Fan(s), Kitchen/Family Room Combo, Pantry, Separate/Formal Dining Room, Separate/Formal Living Room, Sliding Glass Door(s), Window Treatments |
| LOT | 0.2927 acre(s) |
| LOT DESCRIPTION | Near Public Transit, Rectangular, Residential Lot |
| LOT DIMENSIONS | 85x150 |
| PARKING | Attached,Garage,Garage Door Opener |
| SEWER | Connected |
| STORIES | 2 |
| STYLE | Contemporary, Two Story |
| SUBDIVISION | Settlers Run Pt 02 |
| TAXES | 5090 |
| UTILITIES | Sewer Connected,Water Available, |
| WATER | Not Connected,Public |
MORTGAGE CALCULATOR
TOTAL MONTHLY PAYMENT
0
P
I
*Estimate only
| / | |
We respect your online privacy and will never spam you. By submitting this form with your telephone number
you are consenting for Chris
Vassallo to contact you even if your name is on a Federal or State
"Do not call List".
Listing provided by: Nasreen Akhtar, Red Door Real Estate WNY LLC
The data relating to real estate on this web site comes in part from the Internet Data Exchange (IDX) Program of the New York State Alliance, powered by New York State Alliance. Real estate listings held by firms other than the owner of this site, are marked with the IDX logo and detailed information about them includes the Listing Broker's Firm Name.
All information deemed reliable but not guaranteed and should be independently verified. All properties are subject to prior sale, change or withdrawal. Neither the listing broker(s) nor this site's owner shall be responsible for any typographical errors, misinformation, misprints, and shall be held totally harmless.
© 2025 New York State Alliance. All rights reserved
All information deemed reliable but not guaranteed and should be independently verified. All properties are subject to prior sale, change or withdrawal. Neither the listing broker(s) nor this site's owner shall be responsible for any typographical errors, misinformation, misprints, and shall be held totally harmless.
© 2025 New York State Alliance. All rights reserved
This IDX solution is (c) Diverse Solutions 2025.

