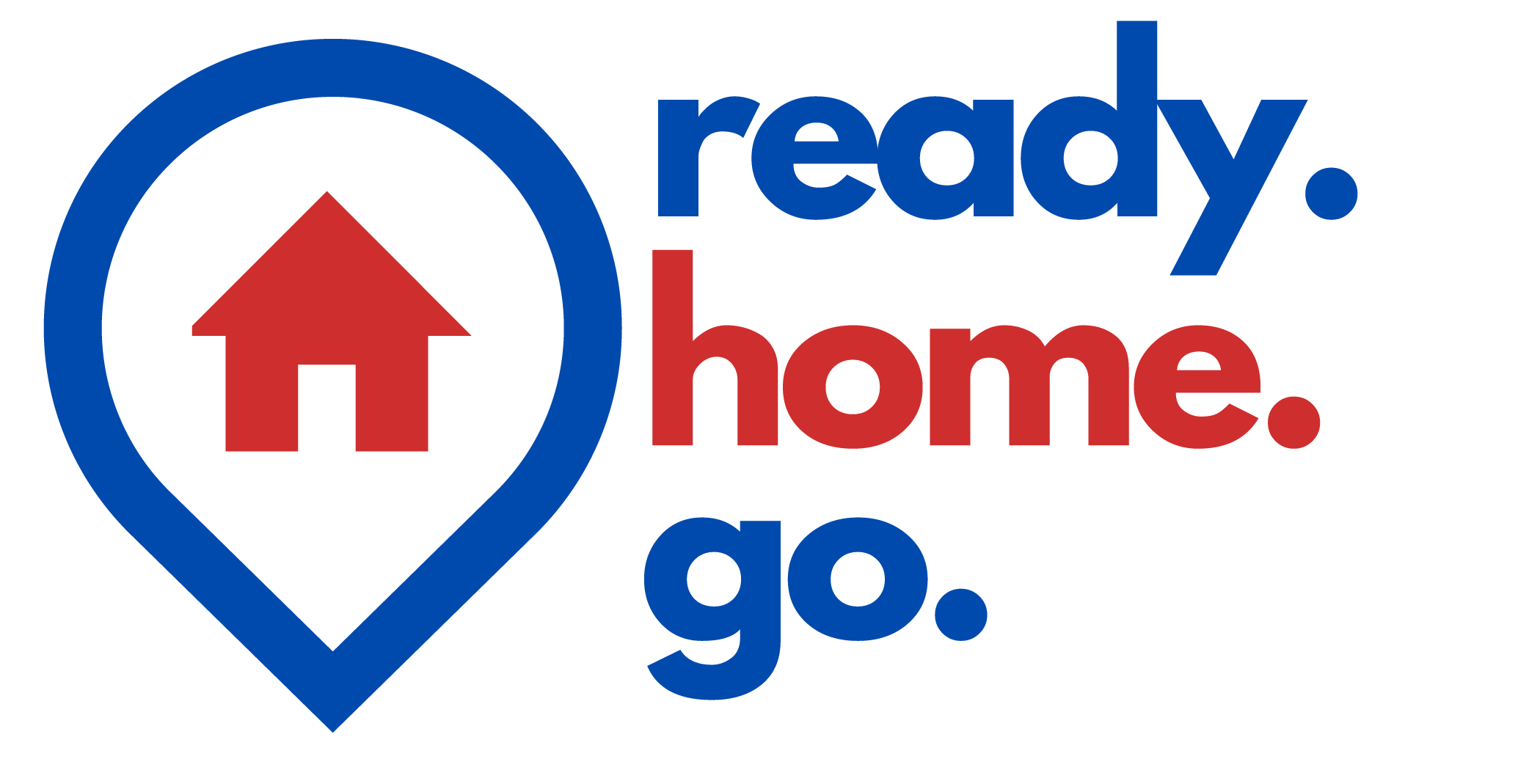|
Welcome to Your Dream Home in Amherst! Nestled on a picturesque tree-lined street in one of Amherst’s most sought-after neighborhoods, this spacious and beautifully updated 4-bedroom, 2 full bath & 2 half bath split-level home offers over 2,000 sq ft of stylish living space. With a 2.5-car attached garage, a fully fenced, deep backyard, and a charming patio, it’s perfect for both relaxing and entertaining. Step inside to discover a stunning open-concept kitchen—fully remodeled in 2021—with a thoughtful design that opens up sightlines to the dining and living rooms. The kitchen features modern cabinetry in bright tones, a striking glass tile backsplash, luxurious granite countertops, a deep sink, track lighting, and all new stainless-steel appliances. A sleek breakfast bar was added with additional storage and countertop space. The spacious dining room boasts large windows overlooking the backyard, while the sun-filled living room features hardwood flooring, recessed lighting, and a new ceiling fan. A convenient half bath is located just off the main entryway. Upstairs, the main bedroom impresses with plush new carpeting, a generous closet, and a private ensuite bath with a walk-in shower. Three more good-sized bedrooms and a second full bathroom with modern updates (including a linen closet, vanity, and full tub) round out the upper level. At the rear of the home, a spacious bedroom with ample windows and a large closet offers flexibility for a guest room, office, or studio. A walk-in attic off the hallway provides even more storage. The lower level offers a freshly painted family room with all-new luxury vinyl flooring and another half bath—perfect for game nights or movie marathons. The large, dry basement is ideal for storage and includes built-in shelving, a sump pump, newer hot water tank (2023), and glass block windows. With fresh landscaping, a wide concrete driveway, this move-in-ready home combines comfort, functionality, and modern charm. Located close to top-rated schools, shopping, restaurants, and more. Seller reserves the right to set an offer deadline. Open House, Sunday April 27, 11am-1pm.
| DAYS ON MARKET | 1 | LAST UPDATED | 4/25/2025 |
|---|---|---|---|
| YEAR BUILT | 1956 | COMMUNITY | Amherst-142289 |
| GARAGE SPACES | 2.5 | COUNTY | Erie |
| STATUS | Active | PROPERTY TYPE(S) | Single Family |
| School District | Amherst |
|---|---|
| Elementary School | Windermere Blvd |
| Jr. High School | Amherst Middle |
| High School | Amherst Central High |
| ADDITIONAL DETAILS | |
| AIR | Attic Fan, Central Air |
|---|---|
| AIR CONDITIONING | Yes |
| APPLIANCES | Appliances Negotiable, Dishwasher, Dryer, Gas Oven, Gas Range, Gas Water Heater, Microwave, Refrigerator, Washer |
| AREA | Amherst-142289 |
| BASEMENT | Full, Partial, Partially Finished, Sump Pump, Yes |
| CONSTRUCTION | Brick, Wood Siding |
| EXTERIOR | Concrete Driveway, Fully Fenced, Patio, Private Yard, See Remarks |
| FIREPLACE | Yes |
| GARAGE | Yes |
| HEAT | Forced Air, Gas |
| INTERIOR | Bath in Primary Bedroom, Breakfast Bar, Ceiling Fan(s), Granite Counters, Living/Dining Room, Natural Woodwork, Separate/Formal Living Room, Storage |
| LOT | 0.2589 acre(s) |
| LOT DESCRIPTION | Rectangular, Residential Lot |
| LOT DIMENSIONS | 61x184 |
| PARKING | Attached,Garage,Garage Door Opener |
| SEWER | Connected |
| STORIES | 2 |
| STYLE | Split Level |
| TAXES | 9876 |
| UTILITIES | Cable Available,High Speed Internet Available,Sewer Connected,Water Connected, Electric - Circuit Breakers |
| WATER | Connected,Public |
MORTGAGE CALCULATOR
TOTAL MONTHLY PAYMENT
0
P
I
*Estimate only
| / | |
We respect your online privacy and will never spam you. By submitting this form with your telephone number
you are consenting for Chris
Vassallo to contact you even if your name is on a Federal or State
"Do not call List".
Listing provided by: Kim Pasierb, Howard Hanna WNY Inc.
The data relating to real estate on this web site comes in part from the Internet Data Exchange (IDX) Program of the New York State Alliance, powered by New York State Alliance. Real estate listings held by firms other than the owner of this site, are marked with the IDX logo and detailed information about them includes the Listing Broker's Firm Name.
All information deemed reliable but not guaranteed and should be independently verified. All properties are subject to prior sale, change or withdrawal. Neither the listing broker(s) nor this site's owner shall be responsible for any typographical errors, misinformation, misprints, and shall be held totally harmless.
© 2025 New York State Alliance. All rights reserved
All information deemed reliable but not guaranteed and should be independently verified. All properties are subject to prior sale, change or withdrawal. Neither the listing broker(s) nor this site's owner shall be responsible for any typographical errors, misinformation, misprints, and shall be held totally harmless.
© 2025 New York State Alliance. All rights reserved
This IDX solution is (c) Diverse Solutions 2025.

