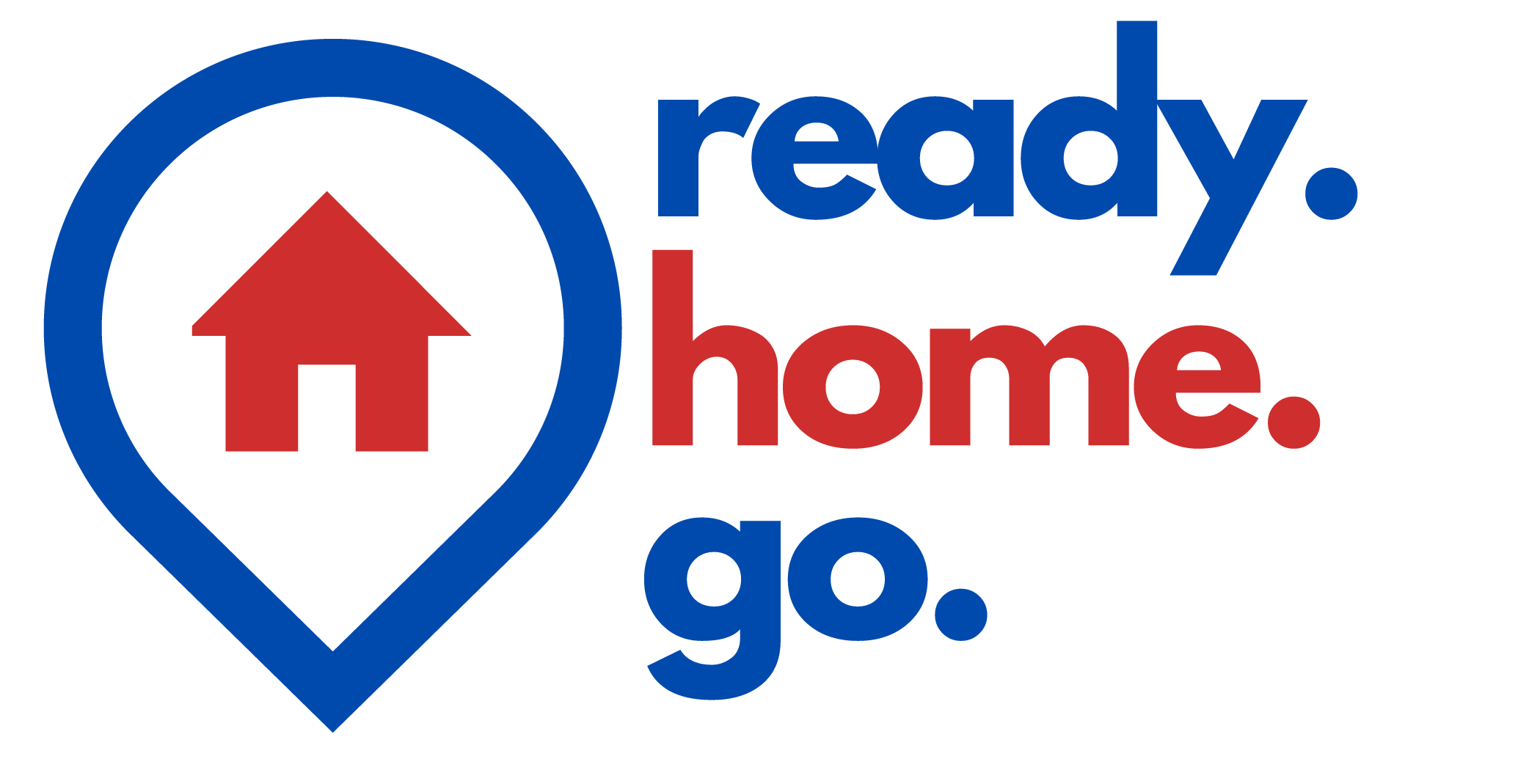|
Modern Living in a Prime Location with a community! This beautifully updated 3–4 bedroom, 2.5 bath townhouse is the perfect blend of comfort, convenience, and community—ideal for people seeking a low-maintenance lifestyle. Located in the highly sought-after Williamsville School District, this home features newly renovated bathrooms, brand-new luxury vinyl flooring, and fresh paint in every room. Recent updates include kitchen, replacement windows throughout, and a new stainless steel refrigerator. The finished basement includes a fourth bedroom with an egress window—perfect for guests, a home office, or a private retreat. Enjoy serene pond views right from your backyard patio, with direct access to walking trails. The Ransom Oaks community offers a vibrant lifestyle with access to swimming pools, tennis courts, and playgrounds. HOA includes lawn care, snow removal, water, roofing, siding, and more—giving you more time to enjoy what matters most. Don’t miss this move-in-ready gem!
| DAYS ON MARKET | 1 | LAST UPDATED | 4/25/2025 |
|---|---|---|---|
| TRACT | Charlesgate Village Ph 02 | YEAR BUILT | 1973 |
| COMMUNITY | Amherst-142289 | GARAGE SPACES | 1.0 |
| COUNTY | Erie | STATUS | Active |
| PROPERTY TYPE(S) | Condo/Townhouse/Co-Op |
| School District | Williamsville |
|---|---|
| Elementary School | Dodge Elementary |
| Jr. High School | Casey Middle |
| High School | Williamsville North High |
| ADDITIONAL DETAILS | |
| AIR | Central Air |
|---|---|
| AIR CONDITIONING | Yes |
| AMENITIES | Pool, Tennis Court(s) |
| APPLIANCES | Dishwasher, Disposal, Dryer, Gas Oven, Gas Range, Gas Water Heater, Microwave, Refrigerator, Washer |
| AREA | Amherst-142289 |
| BASEMENT | Egress Windows, Finished, Full, Sump Pump, Yes |
| CONSTRUCTION | Vinyl Siding |
| EXTERIOR | Patio, Private Yard, See Remarks |
| GARAGE | Yes |
| HEAT | Forced Air, Gas |
| HOA DUES | 295, Monthly |
| INTERIOR | Bath in Primary Bedroom, Convertible Bedroom, Country Kitchen, Entrance Foyer, Other, See Remarks, Separate/Formal Dining Room, Separate/Formal Living Room, Sliding Glass Door(s), Storage |
| LOT | 862 sq ft |
| LOT DESCRIPTION | Rectangular, Residential Lot |
| LOT DIMENSIONS | 12x72 |
| PARKING | Assigned,Detached,Garage,One Space,Garage Door Opener |
| POOL DESCRIPTION | Association,Community |
| SEWER | Connected |
| STORIES | 2 |
| SUBDIVISION | Charlesgate Village Ph 02 |
| TAXES | 4322 |
| UTILITIES | High Speed Internet Available,Sewer Connected,Water Connected, Electric - Underground |
| WATER | Connected,Public |
MORTGAGE CALCULATOR
TOTAL MONTHLY PAYMENT
0
P
I
*Estimate only
| / | |
We respect your online privacy and will never spam you. By submitting this form with your telephone number
you are consenting for Chris
Vassallo to contact you even if your name is on a Federal or State
"Do not call List".
Listing provided by: Shufen Judy Lee, REMAX North
The data relating to real estate on this web site comes in part from the Internet Data Exchange (IDX) Program of the New York State Alliance, powered by New York State Alliance. Real estate listings held by firms other than the owner of this site, are marked with the IDX logo and detailed information about them includes the Listing Broker's Firm Name.
All information deemed reliable but not guaranteed and should be independently verified. All properties are subject to prior sale, change or withdrawal. Neither the listing broker(s) nor this site's owner shall be responsible for any typographical errors, misinformation, misprints, and shall be held totally harmless.
© 2025 New York State Alliance. All rights reserved
All information deemed reliable but not guaranteed and should be independently verified. All properties are subject to prior sale, change or withdrawal. Neither the listing broker(s) nor this site's owner shall be responsible for any typographical errors, misinformation, misprints, and shall be held totally harmless.
© 2025 New York State Alliance. All rights reserved
This IDX solution is (c) Diverse Solutions 2025.

