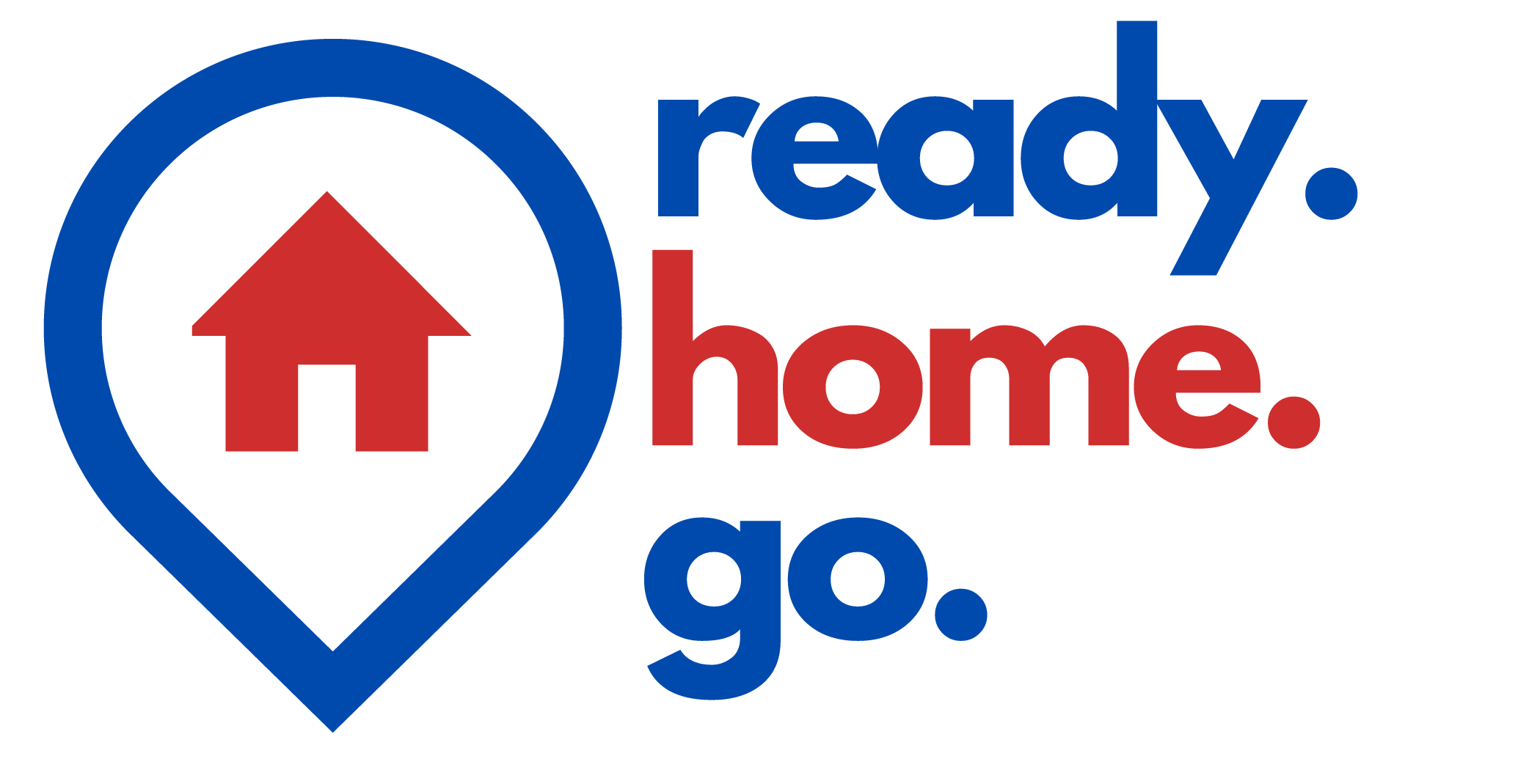|
Welcome to this beautifully custom built single-family home that offers the perfect balance of modern comfort, energy efficiency, and prime location. Built in 2013, this home features contemporary construction, an attached garage, and a solar panel system—delivering both style and sustainability. Whether you're a first-time homebuyer, a growing family, or simply looking for low-maintenance living, this home checks all the boxes. Step inside and discover an open, light-filled layout designed for effortless living with stunning Brazilian cherry hardwood floors. The modern floor plan offers flexibility and function with five solar powered, rain sensing, remote-controlled skylights. The attached garage adds extra convenience with secure parking and storage, while the solar panels offer a smart, eco-friendly way to reduce your energy costs. What truly sets this property apart is its unbeatable location—just steps away from everything you need. Whether it’s shopping, dining, schools, or parks, you’re never more than a few minutes away from your next stop. Showings begin immediately and offers are due by 5/5/2025 at 4:00 P.M.
| DAYS ON MARKET | 1 | LAST UPDATED | 4/25/2025 |
|---|---|---|---|
| YEAR BUILT | 2013 | COMMUNITY | Amherst-142289 |
| GARAGE SPACES | 1.5 | COUNTY | Erie |
| STATUS | Active | PROPERTY TYPE(S) | Single Family |
| School District | Sweet Home |
|---|
| ADDITIONAL DETAILS | |
| AIR | Central Air |
|---|---|
| AIR CONDITIONING | Yes |
| APPLIANCES | Dishwasher, Double Oven, Dryer, Gas Cooktop, Refrigerator, Tankless Water Heater, Washer |
| AREA | Amherst-142289 |
| BASEMENT | Egress Windows, Finished, Sump Pump, Yes |
| CONSTRUCTION | Vinyl Siding |
| EXTERIOR | Concrete Driveway, Deck, Fence |
| FIREPLACE | Yes |
| GARAGE | Yes |
| HEAT | Gas, Solar |
| INTERIOR | Bath in Primary Bedroom, Cathedral Ceiling(s), Ceiling Fan(s), Eat-in Kitchen, Entrance Foyer, Granite Counters, Kitchen Island, Living/Dining Room, Separate/Formal Living Room, Skylights, Sliding Glass Door(s) |
| LOT | 5375 sq ft |
| LOT DESCRIPTION | Irregular Lot, Near Public Transit, Residential Lot |
| LOT DIMENSIONS | 48x112 |
| PARKING | Attached,Garage,Garage Door Opener |
| SEWER | Connected |
| STORIES | 2 |
| STYLE | Colonial |
| TAXES | 7361 |
| UTILITIES | Electricity Connected,Sewer Connected,Water Connected, |
| WATER | Connected,Public |
MORTGAGE CALCULATOR
TOTAL MONTHLY PAYMENT
0
P
I
*Estimate only
| / | |
We respect your online privacy and will never spam you. By submitting this form with your telephone number
you are consenting for Chris
Vassallo to contact you even if your name is on a Federal or State
"Do not call List".
Listing provided by: Amanda L Dopp, Keller Williams Realty WNY
The data relating to real estate on this web site comes in part from the Internet Data Exchange (IDX) Program of the New York State Alliance, powered by New York State Alliance. Real estate listings held by firms other than the owner of this site, are marked with the IDX logo and detailed information about them includes the Listing Broker's Firm Name.
All information deemed reliable but not guaranteed and should be independently verified. All properties are subject to prior sale, change or withdrawal. Neither the listing broker(s) nor this site's owner shall be responsible for any typographical errors, misinformation, misprints, and shall be held totally harmless.
© 2025 New York State Alliance. All rights reserved
All information deemed reliable but not guaranteed and should be independently verified. All properties are subject to prior sale, change or withdrawal. Neither the listing broker(s) nor this site's owner shall be responsible for any typographical errors, misinformation, misprints, and shall be held totally harmless.
© 2025 New York State Alliance. All rights reserved
This IDX solution is (c) Diverse Solutions 2025.

